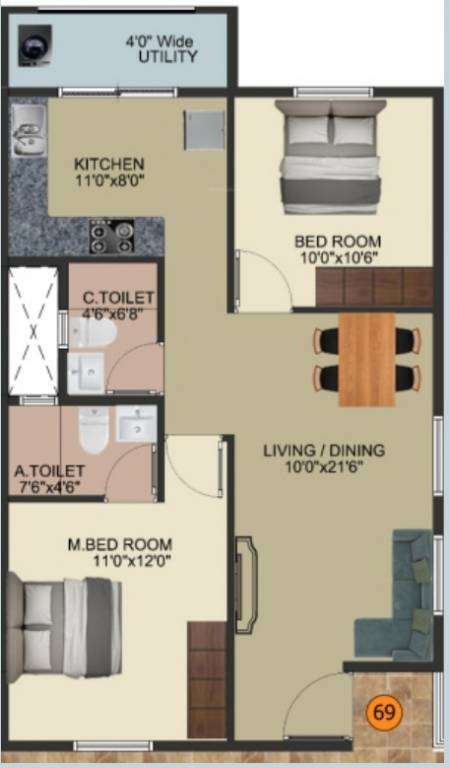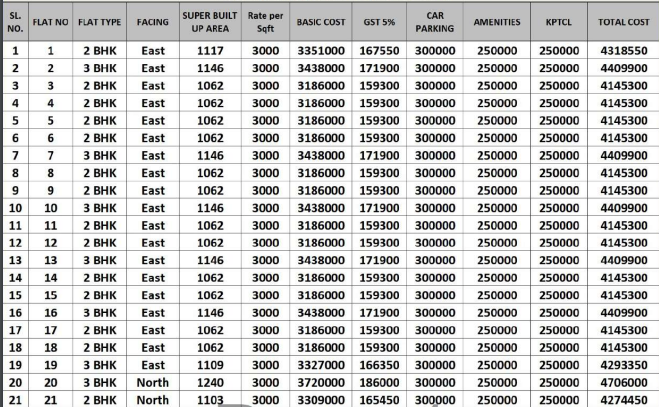
12 Photos
PROJECT RERA ID : PRM/KA/RERA/1251/308/PR/290122/004660
1066 sq ft 2 BHK 2T Apartment in DS Max Properties Spoorthi
₹ 42.64 L
See inclusions
- 2 BHK 1066 sq ft₹ 42.64 L
- 2 BHK sq ft₹ 23.00 L
- 3 BHK sq ft₹ 26.13 L
- 3 BHK sq ft₹ 33.78 L
- 2 BHK 968 sq ft₹ 38.72 L
- 2 BHK 1062 sq ft₹ 42.48 L
- 2 BHK 1103 sq ft₹ 44.12 L
- 3 BHK 1171 sq ft₹ 46.84 L
- 3 BHK 1245 sq ft₹ 49.80 L
- 2 BHK 1014 sq ft₹ 40.56 L
- 2 BHK 1065 sq ft₹ 42.60 L
- 2 BHK 1098 sq ft₹ 43.92 L
- 2 BHK 1057 sq ft₹ 42.28 L
- 2 BHK 995 sq ft₹ 39.80 L
- 2 BHK 1095 sq ft₹ 43.80 L
- 2 BHK 1088 sq ft₹ 43.52 L
- 2 BHK 1086 sq ft₹ 43.44 L
- 2 BHK 1069 sq ft₹ 42.76 L
- 2 BHK sq ft₹ 27.79 L
- 2 BHK 1131 sq ft₹ 45.24 L
- 2 BHK 1132 sq ft₹ 45.28 L
- 2 BHK 1157 sq ft₹ 46.28 L
- 2 BHK 1138 sq ft₹ 45.52 L
- 2 BHK 1026 sq ft₹ 41.04 L
- 2 BHK 1128 sq ft₹ 45.12 L
- 3 BHK 1434 sq ft₹ 57.36 L
- 2 BHK 1169 sq ft₹ 46.76 L
- 2 BHK 1158 sq ft₹ 46.32 L
- 2 BHK 1258 sq ft₹ 50.32 L
- 2 BHK 1209 sq ft₹ 48.36 L
- 3 BHK 1420 sq ft₹ 56.80 L
- 3 BHK 1240 sq ft₹ 49.60 L
- 3 BHK 1109 sq ft₹ 44.36 L
- 3 BHK 1146 sq ft₹ 45.84 L
- 3 BHK 1117 sq ft₹ 44.68 L
- 3 BHK 1170 sq ft₹ 46.80 L
Project Location
Sarjapur, Bangalore
Basic Details
Amenities31
Specifications
Property Specifications
- Under ConstructionStatus
- Jan'27Possession Start Date
- 1066 sq ftSize
- 3.57 AcresTotal Area
- 436Total Launched apartments
- Dec'21Launch Date
- NewAvailability
Salient Features
- A modern and peaceful locale, providing excellent connectivity to different areas of the city
- Amenities include a Swimming Pool with Toddler’s pool, Gymnasium, Children’s Play Area and a Party Hall
- Additional provisions include Energy management systems, Solid Waste Management And Disposal facilities, and a Sewage Treatment Plant
- St. Philomena's Central School located at a distance of 850 m
.
Payment Plans

Price & Floorplan
2BHK+2T (1,066 sq ft)
₹ 42.64 L
See Price Inclusions

2D
- 2 Bathrooms
- 2 Bedrooms
Report Error
Gallery
DS Max SpoorthiElevation
DS Max SpoorthiAmenities
DS Max SpoorthiFloor Plans
DS Max SpoorthiConstruction Updates
Other properties in DS Max Properties Spoorthi
- 2 BHK
- 3 BHK

Contact NRI Helpdesk on
Whatsapp(Chat Only)
Whatsapp(Chat Only)
+91-96939-69347

Contact Helpdesk on
Whatsapp(Chat Only)
Whatsapp(Chat Only)
+91-96939-69347
About DS Max Properties

- 147
Total Projects - 25
Ongoing Projects - RERA ID
DS-MAX Properties Pvt.Ltd. is a real estate development firm based in Bangalore which was founded KV Satish. Today, DS-MAX is listed among the top most preferred real estate development companies in Bangalore . Having years of experience, DS-MAX has rapidly grown and is expanding its wings beyond Karnataka. Two of its upcoming residential township projects are DS-MAX Skyscape Rampura and DS-MAX Skycity in Thanisandra Few of its key under construction residential projects are: Streak Nest in Yel... read more
Similar Properties
- PT ASSIST
![Project Image Project Image]() GR 2BHK+2T (1,075 sq ft)by GR ConstructionsNo 126, Indlabele Village, Attibele₹ 41.92 L
GR 2BHK+2T (1,075 sq ft)by GR ConstructionsNo 126, Indlabele Village, Attibele₹ 41.92 L - PT ASSIST
![Project Image Project Image]() 2BHK+2T (1,175 sq ft)by Sri Venkata Ramana Builder And developersAttibele₹ 48.17 L
2BHK+2T (1,175 sq ft)by Sri Venkata Ramana Builder And developersAttibele₹ 48.17 L - PT ASSIST
![Project Image Project Image]() 2BHK+2T (1,100 sq ft)by VSR Constructions BengaluruSree Narayana Nagar, Kada Agrahara₹ 45.10 L
2BHK+2T (1,100 sq ft)by VSR Constructions BengaluruSree Narayana Nagar, Kada Agrahara₹ 45.10 L - PT ASSIST
![Project Image Project Image]() 2BHK+2T (1,000 sq ft)by Mythri BulidersSree Narayan Nagar, Sompura Gate, Sarjapur Road, Sompura₹ 38.00 L
2BHK+2T (1,000 sq ft)by Mythri BulidersSree Narayan Nagar, Sompura Gate, Sarjapur Road, Sompura₹ 38.00 L - PT ASSIST
![Project Image Project Image]() DS Max 2BHK+2T (1,061 sq ft)by DS Max PropertiesAttibele₹ 39.97 L
DS Max 2BHK+2T (1,061 sq ft)by DS Max PropertiesAttibele₹ 39.97 L
Discuss about DS Max Spoorthi
comment
Disclaimer
PropTiger.com is not marketing this real estate project (“Project”) and is not acting on behalf of the developer of this Project. The Project has been displayed for information purposes only. The information displayed here is not provided by the developer and hence shall not be construed as an offer for sale or an advertisement for sale by PropTiger.com or by the developer.
The information and data published herein with respect to this Project are collected from publicly available sources. PropTiger.com does not validate or confirm the veracity of the information or guarantee its authenticity or the compliance of the Project with applicable law in particular the Real Estate (Regulation and Development) Act, 2016 (“Act”). Read Disclaimer
The information and data published herein with respect to this Project are collected from publicly available sources. PropTiger.com does not validate or confirm the veracity of the information or guarantee its authenticity or the compliance of the Project with applicable law in particular the Real Estate (Regulation and Development) Act, 2016 (“Act”). Read Disclaimer







































































