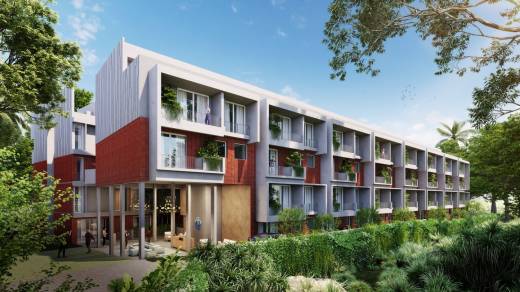
14 Photos
PROJECT RERA ID : PRM/KA/RERA/1251/310/PR/140622/004977
Shakthi Anitha Regency
Price on request
Builder Price
2, 3 BHK
Apartment
636 - 979 sq ft
Carpet Area
Project Location
Uttarahalli, Bangalore
Overview
- Feb'24Possession Start Date
- CompletedStatus
- 0.54 AcresTotal Area
- 50Total Launched apartments
- ResaleAvailability
Salient Features
- It provides fitness facilities and myriad of premium features
- Sewage treatment plant and rain water harvesting as per government norms
- In close proximity of upcoming prestige forum mall
More about Shakthi Anitha Regency
Shakthi Anitha Regency in Uttarahalli, one of the RTM housing societies in Bangalore South. There are apartments for sale in Shakthi Anitha Regency Uttarahalli, Bangalore. This society will have all basic facilities and amenities to suit homebuyer’s needs and requirements. Brought to you by Shakthi Infrastructure, Shakthi Anitha Regency is scheduled for possession in Mar, 2024. Being a RERA-registered society, the project details and other important information is also available on state R...read more
Shakthi Anitha Regency Floor Plans
Report Error
Our Picks
- PriceConfigurationPossession
- Current Project
![anitha-regency Elevation Elevation]() Shakthi Anitha Regencyby Shakthi InfrastructureUttarahalli, BangaloreData Not Available2,3 BHK Apartment636 - 979 sq ftFeb '24
Shakthi Anitha Regencyby Shakthi InfrastructureUttarahalli, BangaloreData Not Available2,3 BHK Apartment636 - 979 sq ftFeb '24 - Recommended
![park-hill-wing-d Elevation Elevation]() Park Hill Wing Dby Puravankara LimitedUttarahalli, Bangalore₹ 98.29 L - ₹ 1.42 Cr2,3 BHK Apartment818 - 1,184 sq ftNov '27
Park Hill Wing Dby Puravankara LimitedUttarahalli, Bangalore₹ 98.29 L - ₹ 1.42 Cr2,3 BHK Apartment818 - 1,184 sq ftNov '27 - Recommended
![saffron-skies Elevation Elevation]() Saffron Skiesby GRC InfraUttarahalli, Bangalore₹ 1.95 Cr - ₹ 2.82 Cr3,4 BHK Villa2,650 - 3,590 sq ftMar '28
Saffron Skiesby GRC InfraUttarahalli, Bangalore₹ 1.95 Cr - ₹ 2.82 Cr3,4 BHK Villa2,650 - 3,590 sq ftMar '28
Shakthi Anitha Regency Amenities
- Gymnasium
- Community Hall
- 24X7 Water Supply
- CCTV
- Full Power Backup
- Lift(s)
- Sewage Treatment Plant
- Children's_play_area
Shakthi Anitha Regency Specifications
Flooring
Balcony:
Anti Skid Tiles
Toilets:
Anti Skid Tiles
Living/Dining:
Vitrified Tiles
Master Bedroom:
Vitrified Tiles
Other Bedroom:
Vitrified Tiles
Kitchen:
Vitrified Tiles
Walls
Kitchen:
Ceramic Tiles Dado
Toilets:
Ceramic Tiles Dado
Exterior:
Paint, Distemper
Interior:
Paint, Distemper
Gallery
Shakthi Anitha RegencyElevation
Shakthi Anitha RegencyAmenities
Shakthi Anitha RegencyFloor Plans
Shakthi Anitha RegencyOthers

Contact NRI Helpdesk on
Whatsapp(Chat Only)
Whatsapp(Chat Only)
+91-96939-69347

Contact Helpdesk on
Whatsapp(Chat Only)
Whatsapp(Chat Only)
+91-96939-69347
About Shakthi Infrastructure
Shakthi Infrastructure
- 1
Total Projects - 0
Ongoing Projects - RERA ID
Similar Projects
- PT ASSIST
![park-hill-wing-d Elevation park-hill-wing-d Elevation]() Puravankara Park Hill Wing Dby Puravankara LimitedUttarahalli, Bangalore₹ 98.29 L - ₹ 1.42 Cr
Puravankara Park Hill Wing Dby Puravankara LimitedUttarahalli, Bangalore₹ 98.29 L - ₹ 1.42 Cr - PT ASSIST
![saffron-skies Elevation saffron-skies Elevation]() GRC Saffron Skiesby GRC InfraUttarahalli, Bangalore₹ 1.95 Cr - ₹ 2.64 Cr
GRC Saffron Skiesby GRC InfraUttarahalli, Bangalore₹ 1.95 Cr - ₹ 2.64 Cr - PT ASSIST
![clovelly Images for Elevation of Sobha Clovelly clovelly Images for Elevation of Sobha Clovelly]() Sobha Clovellyby Sobha LimitedUttarahalli, BangalorePrice on request
Sobha Clovellyby Sobha LimitedUttarahalli, BangalorePrice on request - PT ASSIST
![komarla-heights Elevation komarla-heights Elevation]() Brigade Komarla Heightsby Brigade GroupPadmanabha Nagar, Bangalore₹ 1.00 Cr - ₹ 2.28 Cr
Brigade Komarla Heightsby Brigade GroupPadmanabha Nagar, Bangalore₹ 1.00 Cr - ₹ 2.28 Cr - PT ASSIST
![nanda-heights Elevation nanda-heights Elevation]() Brigade Nanda Heightsby Brigade GroupPadmanabha Nagar, Bangalore₹ 1.33 Cr - ₹ 2.23 Cr
Brigade Nanda Heightsby Brigade GroupPadmanabha Nagar, Bangalore₹ 1.33 Cr - ₹ 2.23 Cr
Discuss about Shakthi Anitha Regency
comment
Disclaimer
PropTiger.com is not marketing this real estate project (“Project”) and is not acting on behalf of the developer of this Project. The Project has been displayed for information purposes only. The information displayed here is not provided by the developer and hence shall not be construed as an offer for sale or an advertisement for sale by PropTiger.com or by the developer.
The information and data published herein with respect to this Project are collected from publicly available sources. PropTiger.com does not validate or confirm the veracity of the information or guarantee its authenticity or the compliance of the Project with applicable law in particular the Real Estate (Regulation and Development) Act, 2016 (“Act”). Read Disclaimer
The information and data published herein with respect to this Project are collected from publicly available sources. PropTiger.com does not validate or confirm the veracity of the information or guarantee its authenticity or the compliance of the Project with applicable law in particular the Real Estate (Regulation and Development) Act, 2016 (“Act”). Read Disclaimer


































