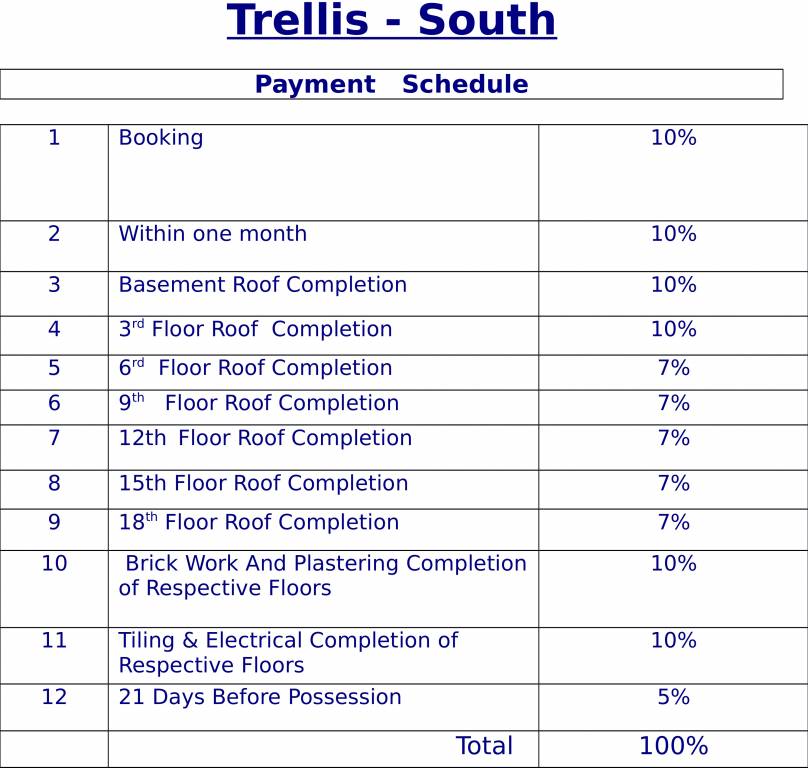
PROJECT RERA ID : TN/29/Building/0007/2017
688 sq ft 2 BHK 2T Apartment in Appaswamy Real Estates Trellis South Phase
Price on request
- 1 BHK 508 sq ft
- 1 BHK 515 sq ft
- 1 BHK 516 sq ft
- 1 BHK 523 sq ft
- 1 BHK 621 sq ft
- 2 BHK 651 sq ft
- 2 BHK 663 sq ft
- 2 BHK 672 sq ft
- 2 BHK 678 sq ft
- 2 BHK 688 sq ft
- 2 BHK 1035 sq ft
- 2 BHK 1036 sq ft
- 2 BHK 1038 sq ft
- 2 BHK 1060 sq ft
- 2 BHK 1076 sq ft
- 2 BHK 1078 sq ft
- 2 BHK 1080 sq ft
- 2 BHK 1299 sq ft
- 2 BHK 1345 sq ft
- 3 BHK 1415 sq ft
- 3 BHK 1474 sq ft
- 3 BHK 1495 sq ft
- 3 BHK 1496 sq ft
- 3 BHK 1517 sq ft
- 3 BHK 1610 sq ft
- 3 BHK 1611 sq ft
- 3 BHK 1685 sq ft
- 3 BHK 1695 sq ft
- 3 BHK 1888 sq ft
- 3 BHK 1891 sq ft
- 3 BHK 1896 sq ft
- 3 BHK 1923 sq ft
- 3 BHK 1925 sq ft
- 3 BHK 1954 sq ft
- 4 BHK 2350 sq ft
- 4 BHK 2394 sq ft
- 4 BHK 2394 sq ft
Project Location
Vadapalani, Chennai
Basic Details
Amenities67
Specifications
Property Specifications
- CompletedStatus
- Feb'19Possession Start Date
- 688 sq ftSize
- 252Total Launched apartments
- Apr'16Launch Date
- ResaleAvailability
Salient Features
- 3 phase electricity with individual meters
- Right next to Forum mall, SRM Hospital, Vijaya Hospital
- Water meters for all apartments digital
- Access controlled barrier for car park entry
.
Approved for Home loans from following banks
![HDFC (5244) HDFC (5244)]()
![Axis Bank Axis Bank]()
![PNB Housing PNB Housing]()
![Indiabulls Indiabulls]()
![Citibank Citibank]()
![DHFL DHFL]()
![L&T Housing (DSA_LOSOT) L&T Housing (DSA_LOSOT)]()
![IIFL IIFL]()
- + 3 more banksshow less
Payment Plans

Price & Floorplan
2BHK+2T (688 sq ft)
Price On Request

2D
- 2 Bathrooms
- 2 Bedrooms
Report Error
Gallery
Appaswamy Trellis South PhaseElevation
Appaswamy Trellis South PhaseVideos
Appaswamy Trellis South PhaseAmenities
Appaswamy Trellis South PhaseFloor Plans
Appaswamy Trellis South PhaseNeighbourhood
Appaswamy Trellis South PhaseOthers
Other properties in Appaswamy Real Estates Trellis South Phase
- 1 BHK
- 2 BHK
- 3 BHK
- 4 BHK

Contact NRI Helpdesk on
Whatsapp(Chat Only)
Whatsapp(Chat Only)
+91-96939-69347

Contact Helpdesk on
Whatsapp(Chat Only)
Whatsapp(Chat Only)
+91-96939-69347
About Appaswamy Real Estates

- 66
Years of Experience - 54
Total Projects - 3
Ongoing Projects - RERA ID
The Appaswamy Group is a top ranking organization in property development, hospitality and non-conventional/renewable energy generation. The Group stands on the edifice of core values, business ethics, strong brand equity and customer satisfaction. The flagship of the Group is Appaswamy Real Estates Limited(AREL). Since its inception in the late 50s, AREL has carved a unique niche for itself and in the business. Founded by the patriarch, Mr. S Appaswamy, AREL has grown in stature to become a lea... read more
Similar Properties
- PT ASSIST
![Project Image Project Image]() Vijay Shanthi 2BHK+2Tby Vijay ShanthiVadapalani, ChennaiPrice on request
Vijay Shanthi 2BHK+2Tby Vijay ShanthiVadapalani, ChennaiPrice on request - PT ASSIST
![Project Image Project Image]() Vijay Shanthi 3BHK+3Tby Vijay ShanthiVadapalani, ChennaiPrice on request
Vijay Shanthi 3BHK+3Tby Vijay ShanthiVadapalani, ChennaiPrice on request - PT ASSIST
![Project Image Project Image]() Navins 2BHK+1Tby Navins HousingT Block, 86th St, K K Nagar, ChennaiPrice on request
Navins 2BHK+1Tby Navins HousingT Block, 86th St, K K Nagar, ChennaiPrice on request - PT ASSIST
![Project Image Project Image]() Navins 2BHK+1Tby Navins HousingSubramanian Street, West Mambalam, ChennaiPrice on request
Navins 2BHK+1Tby Navins HousingSubramanian Street, West Mambalam, ChennaiPrice on request - PT ASSIST
![Project Image Project Image]() Navins 2BHK+2T (950 sq ft)by Navins HousingDoor No: 20, Alagiriswamy Salai, K. K. Nagar, ChennaiPrice on request
Navins 2BHK+2T (950 sq ft)by Navins HousingDoor No: 20, Alagiriswamy Salai, K. K. Nagar, ChennaiPrice on request
Discuss about Appaswamy Trellis South Phase
comment
Disclaimer
PropTiger.com is not marketing this real estate project (“Project”) and is not acting on behalf of the developer of this Project. The Project has been displayed for information purposes only. The information displayed here is not provided by the developer and hence shall not be construed as an offer for sale or an advertisement for sale by PropTiger.com or by the developer.
The information and data published herein with respect to this Project are collected from publicly available sources. PropTiger.com does not validate or confirm the veracity of the information or guarantee its authenticity or the compliance of the Project with applicable law in particular the Real Estate (Regulation and Development) Act, 2016 (“Act”). Read Disclaimer
The information and data published herein with respect to this Project are collected from publicly available sources. PropTiger.com does not validate or confirm the veracity of the information or guarantee its authenticity or the compliance of the Project with applicable law in particular the Real Estate (Regulation and Development) Act, 2016 (“Act”). Read Disclaimer

















































































