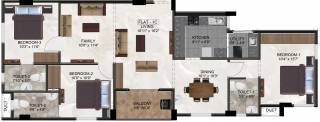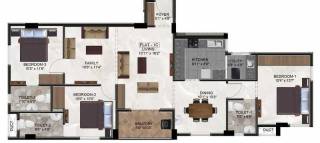
PROJECT RERA ID : TN/29/Building/0059/2022
1405 sq ft 3 BHK 3T Apartment in Ramaniyam Real Estates Sastha
Price on request
Project Location
Nungambakkam, Chennai
Basic Details
Amenities8
Specifications
Property Specifications
- LaunchStatus
- Dec'26Possession Start Date
- 1405 sq ftSize
- 25Total Launched apartments
- NewAvailability
.
Price & Floorplan
3BHK+3T (1,405 sq ft)
Price On Request

2D |
- 3 Bathrooms
- 1 Balcony
- 3 Bedrooms
Report Error
Gallery
Ramaniyam SasthaElevation
Ramaniyam SasthaFloor Plans
Other properties in Ramaniyam Real Estates Sastha
- 1 BHK
- 2 BHK
- 3 BHK

Contact NRI Helpdesk on
Whatsapp(Chat Only)
Whatsapp(Chat Only)
+91-96939-69347

Contact Helpdesk on
Whatsapp(Chat Only)
Whatsapp(Chat Only)
+91-96939-69347
About Ramaniyam Real Estates

- 41
Years of Experience - 98
Total Projects - 30
Ongoing Projects - RERA ID
Welcome to Ramaniyam Saras Apartments, a dwelling place of brilliant Apartments in Chennai with every advanced element required for a contemporary way of life. These Residential Apartments in Chennai parades a retreat like condition. It is currently simple to encounter how present day solaces mix consistently with sublime mood and how way of life civilities consolidate with invigorating green perspectives. Ramaniyam Saras by Ramaniyam Real Estates Private Limited in Adyar guarantees security and... read more
Similar Properties
- PT ASSIST
![Project Image Project Image]() Salma 3BHK+2T (1,558 sq ft) + Pooja Roomby Salma ConstructionsOld Door No.130, New Door No.10, Bajanai Kovil Street, ChoolaimeduPrice on request
Salma 3BHK+2T (1,558 sq ft) + Pooja Roomby Salma ConstructionsOld Door No.130, New Door No.10, Bajanai Kovil Street, ChoolaimeduPrice on request - PT ASSIST
![Project Image Project Image]() Salma 2BHK+3T (1,170 sq ft)by Salma ConstructionsOld Door No.130, New Door No.10, Bajanai Kovil Street, ChoolaimeduPrice on request
Salma 2BHK+3T (1,170 sq ft)by Salma ConstructionsOld Door No.130, New Door No.10, Bajanai Kovil Street, ChoolaimeduPrice on request - PT ASSIST
![Project Image Project Image]() Lancor 4BHK+4T (1,991.65 sq ft)by Lancor HoldingsNungambakkam, EgmorePrice on request
Lancor 4BHK+4T (1,991.65 sq ft)by Lancor HoldingsNungambakkam, EgmorePrice on request - PT ASSIST
![Project Image Project Image]() Eeshani 3BHK+3T (1,284 sq ft)by Eeshani BuildersChoolaimedu₹ 1.14 Cr
Eeshani 3BHK+3T (1,284 sq ft)by Eeshani BuildersChoolaimedu₹ 1.14 Cr - PT ASSIST
![Project Image Project Image]() Rajkham 3BHK+3T (1,205 sq ft)by Rajkham HousingDoor No 20 A, Sherfuddin Sahib Street, ChoolaimeduPrice on request
Rajkham 3BHK+3T (1,205 sq ft)by Rajkham HousingDoor No 20 A, Sherfuddin Sahib Street, ChoolaimeduPrice on request
Discuss about Ramaniyam Sastha
comment
Disclaimer
PropTiger.com is not marketing this real estate project (“Project”) and is not acting on behalf of the developer of this Project. The Project has been displayed for information purposes only. The information displayed here is not provided by the developer and hence shall not be construed as an offer for sale or an advertisement for sale by PropTiger.com or by the developer.
The information and data published herein with respect to this Project are collected from publicly available sources. PropTiger.com does not validate or confirm the veracity of the information or guarantee its authenticity or the compliance of the Project with applicable law in particular the Real Estate (Regulation and Development) Act, 2016 (“Act”). Read Disclaimer
The information and data published herein with respect to this Project are collected from publicly available sources. PropTiger.com does not validate or confirm the veracity of the information or guarantee its authenticity or the compliance of the Project with applicable law in particular the Real Estate (Regulation and Development) Act, 2016 (“Act”). Read Disclaimer














