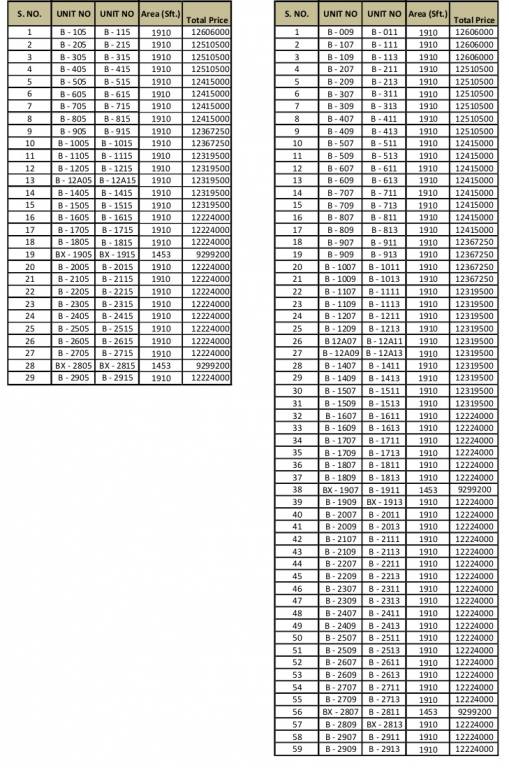
23 Photos
PROJECT RERA ID : HRERA-46OF2017
Ashiana The Center Court Prime
₹ 1.88 Cr - ₹ 2.72 Cr
Builder Price
See inclusions
3 BHK
Apartment
1,500 - 2,175 sq ft
Builtup area
Project Location
Sector 88A, Gurgaon
Overview
- Nov'19Possession Start Date
- CompletedStatus
- 14 AcresTotal Area
- 150Total Launched apartments
- Jul'16Launch Date
- New and ResaleAvailability
Salient Features
- 3 open side properties, luxurious properties
- Cineplex within close vicinity
- One of the largest commercial sectors in gurgaon
- All tower are standalone towers, tennis academy by mahesh bhupti
- Landscape garden, children play area, gated community
More about Ashiana The Center Court Prime
The Center Court Prime, a residential project, offers spacious 3 BHK apartments to buyers. Launched by Ashiana, this project is located at Sector Sector 88A in Gurgaon. The apartments are available only from the developer. The buyers can enjoy amenities like a swimming pool, childrens play area, a club house, power backup provision, landscaped gardens, an elevator, closed car parking area, 24x7 security services, a cafeteria, jogging track, etc. Situated in suburb Dwarka Expressway, this is one ...read more
Approved for Home loans from following banks
Ashiana The Center Court Prime Floor Plans
- 3 BHK
| Floor Plan | Area | Builder Price |
|---|---|---|
 | 1500 sq ft (3BHK+2T + Pooja Room) | ₹ 1.88 Cr |
 | 1565 sq ft (3BHK+3T) | ₹ 1.96 Cr |
 | 1910 sq ft (3BHK+3T) | ₹ 2.39 Cr |
 | 2175 sq ft (3BHK+3T) | ₹ 2.72 Cr |
1 more size(s)less size(s)
Report Error
Our Picks
- PriceConfigurationPossession
- Current Project
![the-center-court-prime Images for Project Images for Project]() Ashiana The Center Court Primeby Ashiana HomesSector 88A, Gurgaon₹ 1.88 Cr - ₹ 2.72 Cr3 BHK Apartment1,500 - 2,175 sq ftNov '19
Ashiana The Center Court Primeby Ashiana HomesSector 88A, Gurgaon₹ 1.88 Cr - ₹ 2.72 Cr3 BHK Apartment1,500 - 2,175 sq ftNov '19 - Recommended
![india-rashtra Elevation Elevation]() India Rashtraby Raheja DeveloperSector 88A, Gurgaon₹ 2.80 Cr - ₹ 5.60 CrPlot1,800 - 3,600 sq ftMar '25
India Rashtraby Raheja DeveloperSector 88A, Gurgaon₹ 2.80 Cr - ₹ 5.60 CrPlot1,800 - 3,600 sq ftMar '25 - Recommended
![oasis Elevation Elevation]() Oasisby Godrej PropertiesSector 88A, Gurgaon₹ 1.22 Cr - ₹ 2.35 Cr2,3 BHK Apartment775 - 1,493 sq ftMar '18
Oasisby Godrej PropertiesSector 88A, Gurgaon₹ 1.22 Cr - ₹ 2.35 Cr2,3 BHK Apartment775 - 1,493 sq ftMar '18
Ashiana The Center Court Prime Amenities
- Swimming Pool
- Children's play area
- Club House
- Power Backup
- Lift Available
- Closed Car Parking
- Banquet Hall
- Library
Ashiana The Center Court Prime Specifications
Doors
Internal:
Laminated Flush Door
Main:
Decorative Flush with Hardwood Door Frames
Walls
Exterior:
Texture Paint
Interior:
Acrylic Emulsion Paint
Kitchen:
Ceramic Tiles Dado up to 2 Feet Height Above Platform
Toilets:
Ceramic Tiles Dado up to 7 Feet Height Above Platform
Gallery
Ashiana The Center Court PrimeElevation
Ashiana The Center Court PrimeAmenities
Ashiana The Center Court PrimeFloor Plans
Ashiana The Center Court PrimeNeighbourhood
Ashiana The Center Court PrimeOthers
Payment Plans


Contact NRI Helpdesk on
Whatsapp(Chat Only)
Whatsapp(Chat Only)
+91-96939-69347

Contact Helpdesk on
Whatsapp(Chat Only)
Whatsapp(Chat Only)
+91-96939-69347
About Ashiana Homes

- 39
Years of Experience - 26
Total Projects - 7
Ongoing Projects - RERA ID
Ashiana has completed over 30 glorious years in the housing development sector. It has established its reputation as a real estate developer that provides Quality Constructions, Safe Investments and Value for Commitments. It has built over 34 lacs sq. ft. of residential and commercial space and has put a smile on the faces of 2,400 families. Some of Ashiana's completed residential projects include: Villa Anandam, Ashiana Palm Court, Ashiana Le Residency and Ashiana Heritage at Ghaziabad, Ashiana... read more
Similar Projects
- PT ASSIST
![india-rashtra Elevation india-rashtra Elevation]() Raheja India Rashtraby Raheja DeveloperSector 88A, Gurgaon₹ 2.80 Cr - ₹ 5.60 Cr
Raheja India Rashtraby Raheja DeveloperSector 88A, Gurgaon₹ 2.80 Cr - ₹ 5.60 Cr - PT ASSIST
![oasis Elevation oasis Elevation]() Godrej Oasisby Godrej PropertiesSector 88A, Gurgaon₹ 1.22 Cr - ₹ 2.35 Cr
Godrej Oasisby Godrej PropertiesSector 88A, Gurgaon₹ 1.22 Cr - ₹ 2.35 Cr - PT ASSIST
![marigold Elevation marigold Elevation]() ATS Marigoldby ATS GreenSector 89A, Gurgaon₹ 1.57 Cr - ₹ 2.38 Cr
ATS Marigoldby ATS GreenSector 89A, Gurgaon₹ 1.57 Cr - ₹ 2.38 Cr - PT ASSIST
![soulitude Elevation soulitude Elevation]() M3M Soulitudeby M3M IndiaSector 89, GurgaonPrice on request
M3M Soulitudeby M3M IndiaSector 89, GurgaonPrice on request - PT ASSIST
![city-phase-2 Elevation city-phase-2 Elevation]() Krisumi Waterfall Suitesby Krisumi CorporationSector 36A, Gurgaon₹ 1.71 Cr - ₹ 2.20 Cr
Krisumi Waterfall Suitesby Krisumi CorporationSector 36A, Gurgaon₹ 1.71 Cr - ₹ 2.20 Cr
Discuss about Ashiana The Center Court Prime
comment
Disclaimer
PropTiger.com is not marketing this real estate project (“Project”) and is not acting on behalf of the developer of this Project. The Project has been displayed for information purposes only. The information displayed here is not provided by the developer and hence shall not be construed as an offer for sale or an advertisement for sale by PropTiger.com or by the developer.
The information and data published herein with respect to this Project are collected from publicly available sources. PropTiger.com does not validate or confirm the veracity of the information or guarantee its authenticity or the compliance of the Project with applicable law in particular the Real Estate (Regulation and Development) Act, 2016 (“Act”). Read Disclaimer
The information and data published herein with respect to this Project are collected from publicly available sources. PropTiger.com does not validate or confirm the veracity of the information or guarantee its authenticity or the compliance of the Project with applicable law in particular the Real Estate (Regulation and Development) Act, 2016 (“Act”). Read Disclaimer











































