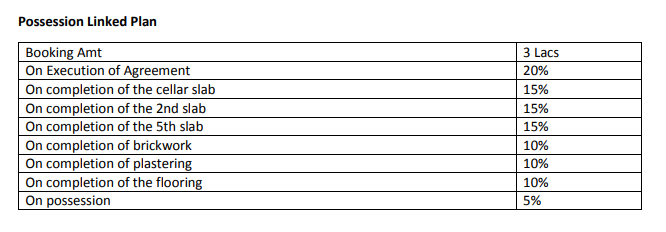
51 Photos
PROJECT RERA ID : Rera Not Applicable
Giridhari Avighna

Price on request
Builder Price
2, 3 BHK
Apartment
1,025 - 1,640 sq ft
Builtup area
Project Location
Bandlaguda Jagir, Hyderabad
Overview
- May'18Possession Start Date
- CompletedStatus
- 2 AcresTotal Area
- 104Total Launched apartments
- Nov'15Launch Date
- ResaleAvailability
Salient Features
- 3 open side properties, luxurious properties
- 900 mts away from indira hospital
- It has 75% of open space
More about Giridhari Avighna
A premium housing project launched by Giridhari, Avighna in Bandlaguda Jagir, Hyderabad is offering Apartment starting at Rs 32.80 lacs. It offers 2, 3 BHK Apartment in ORR South. The project is Under Construction project and possession in Dec 17. Among the many luxurious amenities that the project boasts are Children's play area, Library, Sky Lounge, Gymnasium, Broadband Facility, Cafeteria etc. The Apartment are available from 1025 sqft to 1640 sqft at an attractive price points starting at @R...read more
Approved for Home loans from following banks
Giridhari Avighna Floor Plans
- 2 BHK
- 3 BHK
| Floor Plan | Area | Builder Price |
|---|---|---|
 | 1025 sq ft (2BHK+2T) | - |
 | 1150 sq ft (2BHK+2T) | - |
 | 1155 sq ft (2BHK+2T) | - |
 | 1175 sq ft (2BHK+2T) | - |
 | 1185 sq ft (2BHK+2T) | - |
 | 1190 sq ft (2BHK+2T) | - |
 | 1200 sq ft (2BHK+2T) | - |
 | 1215 sq ft (2BHK+2T) | - |
5 more size(s)less size(s)
Report Error
Our Picks
- PriceConfigurationPossession
- Current Project
![avighna Images for Elevation of Giridhari Avighna Images for Elevation of Giridhari Avighna]() Giridhari Avighnaby Giridhari HomesBandlaguda Jagir, HyderabadData Not Available2,3 BHK Apartment1,025 - 1,640 sq ftMay '18
Giridhari Avighnaby Giridhari HomesBandlaguda Jagir, HyderabadData Not Available2,3 BHK Apartment1,025 - 1,640 sq ftMay '18 - Recommended
![houdini-towers Elevation Elevation]() Houdiniby Vaishnavi InfraconBandlaguda Jagir, Hyderabad₹ 93.99 L - ₹ 1.36 Cr2,3 BHK Apartment1,403 - 2,028 sq ftFeb '27
Houdiniby Vaishnavi InfraconBandlaguda Jagir, Hyderabad₹ 93.99 L - ₹ 1.36 Cr2,3 BHK Apartment1,403 - 2,028 sq ftFeb '27 - Recommended
![Images for Project Images for Project]() PBEL City Tower N Rubyby Indis Building LifemarksAppa Junction Peerancheru, Hyderabad₹ 93.99 L - ₹ 1.36 Cr2,3 BHK Apartment1,208 - 1,979 sq ftDec '22
PBEL City Tower N Rubyby Indis Building LifemarksAppa Junction Peerancheru, Hyderabad₹ 93.99 L - ₹ 1.36 Cr2,3 BHK Apartment1,208 - 1,979 sq ftDec '22
Giridhari Avighna Amenities
- Gymnasium
- Swimming Pool
- Children's play area
- Club House
- Multipurpose Room
- Rain Water Harvesting
- 24 X 7 Security
- Power Backup
Giridhari Avighna Specifications
Doors
Main:
Teak Wood Frame and Shutter
Internal:
Wooden Frames and Flush Shutters
Walls
Interior:
Acrylic Emulsion Paint
Kitchen:
Ceramic Tiles Dado up to 2 Feet Height Above Platform
Toilets:
Ceramic Tiles Dado up to 7 Feet Height Above Platform
Gallery
Giridhari AvighnaElevation
Giridhari AvighnaVideos
Giridhari AvighnaAmenities
Giridhari AvighnaFloor Plans
Giridhari AvighnaNeighbourhood
Giridhari AvighnaOthers
Payment Plans


Contact NRI Helpdesk on
Whatsapp(Chat Only)
Whatsapp(Chat Only)
+91-96939-69347

Contact Helpdesk on
Whatsapp(Chat Only)
Whatsapp(Chat Only)
+91-96939-69347
About Giridhari Homes

- 21
Years of Experience - 14
Total Projects - 1
Ongoing Projects - RERA ID
Giridhari Homes Pvt. Ltd. was founded eight years ago and is promoted by a team of talented, dynamic and skilled entrepreneurs. Giridhari Home Pvt Ltd has successfully made a name for itself in the otherwise-competitive Hyderabad real estate market. The portfolio of property by Giridhari Home Pvt Ltd includes FEEL GOOD HOMES comprising of independent villas, executive apartments and farm houses, among others. The market value of projects developed by the company covers Rs. 300 crore on an averag... read more
Similar Projects
- PT ASSIST
![houdini-towers Elevation houdini-towers Elevation]() Vaishnavi Houdiniby Vaishnavi InfraconBandlaguda Jagir, Hyderabad₹ 93.99 L - ₹ 1.36 Cr
Vaishnavi Houdiniby Vaishnavi InfraconBandlaguda Jagir, Hyderabad₹ 93.99 L - ₹ 1.36 Cr - PT ASSIST
![Images for Project Images for Project]() Indis PBEL City Tower N Rubyby Indis Building LifemarksAppa Junction Peerancheru, HyderabadPrice on request
Indis PBEL City Tower N Rubyby Indis Building LifemarksAppa Junction Peerancheru, HyderabadPrice on request - PT ASSIST
![pbel-city-tower-p Elevation pbel-city-tower-p Elevation]() Indis PBEL City Tower Pby Indis Building LifemarksAppa Junction Peerancheru, Hyderabad₹ 1.35 Cr - ₹ 5.24 Cr
Indis PBEL City Tower Pby Indis Building LifemarksAppa Junction Peerancheru, Hyderabad₹ 1.35 Cr - ₹ 5.24 Cr - PT ASSIST
![Project Image Project Image]() Indis PBEL City Tower M Sapphireby Indis Building LifemarksAppa Junction Peerancheru, Hyderabad₹ 1.04 Cr - ₹ 1.70 Cr
Indis PBEL City Tower M Sapphireby Indis Building LifemarksAppa Junction Peerancheru, Hyderabad₹ 1.04 Cr - ₹ 1.70 Cr - PT ASSIST
![spring-heights Elevation spring-heights Elevation]() Prestige Spring Heightsby Prestige GroupRajendra Nagar, Hyderabad₹ 1.18 Cr - ₹ 2.42 Cr
Prestige Spring Heightsby Prestige GroupRajendra Nagar, Hyderabad₹ 1.18 Cr - ₹ 2.42 Cr
Discuss about Giridhari Avighna
comment
Disclaimer
PropTiger.com is not marketing this real estate project (“Project”) and is not acting on behalf of the developer of this Project. The Project has been displayed for information purposes only. The information displayed here is not provided by the developer and hence shall not be construed as an offer for sale or an advertisement for sale by PropTiger.com or by the developer.
The information and data published herein with respect to this Project are collected from publicly available sources. PropTiger.com does not validate or confirm the veracity of the information or guarantee its authenticity or the compliance of the Project with applicable law in particular the Real Estate (Regulation and Development) Act, 2016 (“Act”). Read Disclaimer
The information and data published herein with respect to this Project are collected from publicly available sources. PropTiger.com does not validate or confirm the veracity of the information or guarantee its authenticity or the compliance of the Project with applicable law in particular the Real Estate (Regulation and Development) Act, 2016 (“Act”). Read Disclaimer




















































