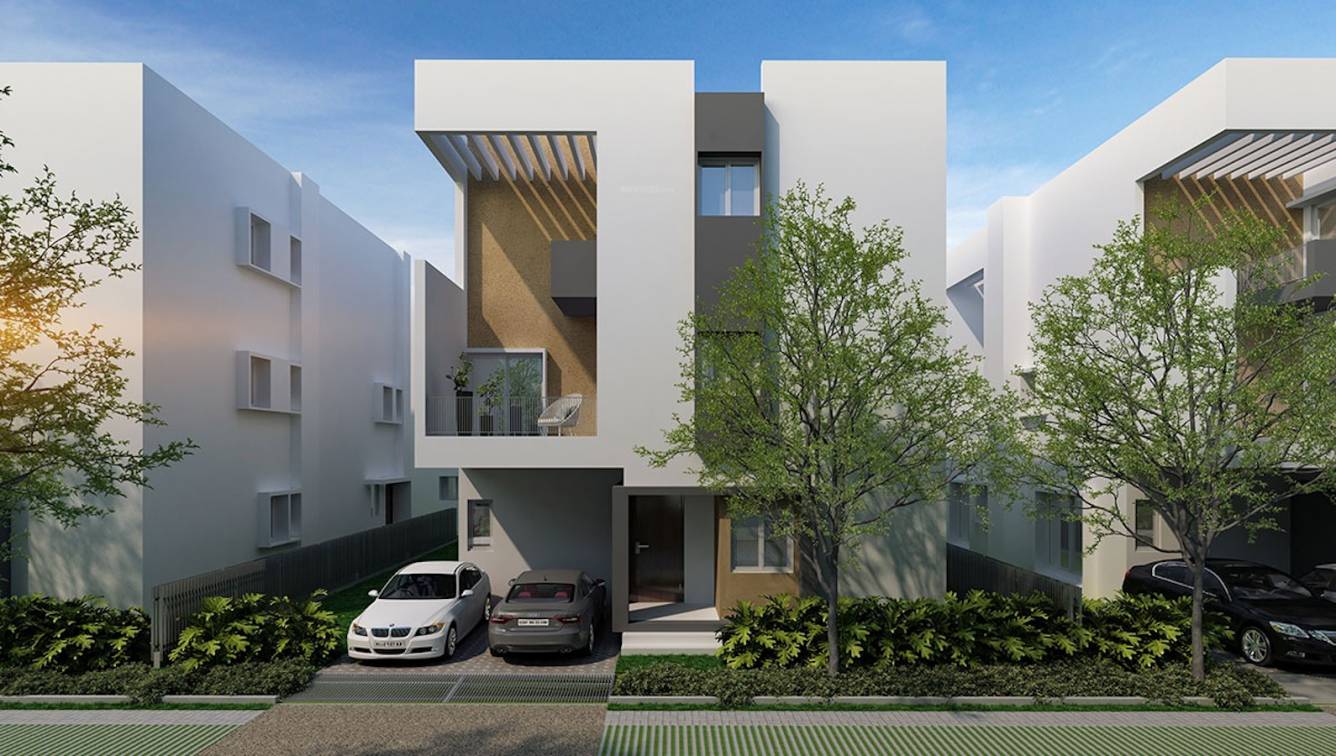
33 Photos
PROJECT RERA ID : P02400002407
4492 sq ft 4 BHK 4T Villa in Devansh Group Hyderabad Signature Villas
₹ 6.96 Cr
See inclusions
- 3 BHK 1379 sq ft₹ 2.14 Cr
- 4 BHK 2364 sq ft₹ 3.66 Cr
- 4 BHK 2466 sq ft₹ 3.82 Cr
- 4 BHK 2741 sq ft₹ 4.25 Cr
- 4 BHK 3058 sq ft₹ 4.74 Cr
- 4 BHK 3161 sq ft₹ 4.90 Cr
- 4 BHK 3702 sq ft₹ 5.74 Cr
- 4 BHK 3816 sq ft₹ 5.91 Cr
- 4 BHK 4007 sq ft₹ 6.21 Cr
- 4 BHK 4315 sq ft₹ 6.69 Cr
- 4 BHK 4375 sq ft₹ 6.78 Cr
- 4 BHK 4492 sq ft₹ 6.96 Cr
- 4 BHK 4536 sq ft₹ 7.03 Cr
- 4 BHK 4562 sq ft₹ 7.07 Cr
- 4 BHK 4704 sq ft₹ 7.29 Cr
- 5 BHK 4750 sq ft₹ 7.36 Cr
- 4 BHK 4820 sq ft₹ 7.47 Cr
- 4 BHK 4843 sq ft₹ 7.51 Cr
- 4 BHK 4902 sq ft₹ 7.60 Cr
- 5 BHK 5738 sq ft₹ 8.89 Cr
- 5 BHK 5833 sq ft₹ 9.04 Cr
- 6 BHK 6125 sq ft₹ 9.49 Cr
- 4 BHK 6329 sq ft₹ 9.81 Cr
- 5 BHK 6851 sq ft₹ 10.62 Cr
- 4 BHK 6998 sq ft₹ 10.85 Cr
Project Location
Attapur, Hyderabad
Basic Details
Amenities54
Specifications
Property Specifications
- CompletedStatus
- Oct'23Possession Start Date
- 4492 sq ftSize
- 8.32 AcresTotal Area
- 48Total Launched villas
- Nov'20Launch Date
- New and ResaleAvailability
Salient Features
- Pedestrian Friendly Design,Uniquely Designed Way finding
- Safe Zone for Children,Designated Emergency Assembly Points
- 20 Years of experience, trust and expertise to deliver timely project with next level of quality
- Barrier-Free and Seamless Connectors,with over 60 national and international awards.
- Integrated Waterscapes and Green Spaces,Specially Curated Mosquito-Repellent Plant Species
Devansh Constructions signature villas are the most premium projects which are prepared on the base of the living of the society. Its signature villas are located at Attapur in Hyderabad. They are offering villas which are blessed with the scenic beauty of nature and blend of purity and piece. This place is in the spirit of the city. This project is full of amenities and facilities. This project is launching soon as it has almost completed. It has the facility of schools, play schools, gardens, ...more
Price & Floorplan
4BHK+4T (4,492 sq ft)
₹ 6.96 Cr
See Price Inclusions

- 4 Bathrooms
- 4 Bedrooms
Report Error
Gallery
Dev Signature VillasElevation
Dev Signature VillasVideos
Dev Signature VillasAmenities
Dev Signature VillasFloor Plans
Dev Signature VillasNeighbourhood
Dev Signature VillasOthers
Other properties in Devansh Group Hyderabad Signature Villas
- 3 BHK
- 4 BHK
- 5 BHK
- 6 BHK

Contact NRI Helpdesk on
Whatsapp(Chat Only)
Whatsapp(Chat Only)
+91-96939-69347

Contact Helpdesk on
Whatsapp(Chat Only)
Whatsapp(Chat Only)
+91-96939-69347
About Devansh Group Hyderabad

- 29
Years of Experience - 9
Total Projects - 2
Ongoing Projects - RERA ID
Similar Properties
- PT ASSIST
![Project Image Project Image]() Legend 4BHK+6T (4,216 sq ft) + Servant Roomby Legend EstatesNear New Friends Colony 2, Upperpally, AttapurPrice on request
Legend 4BHK+6T (4,216 sq ft) + Servant Roomby Legend EstatesNear New Friends Colony 2, Upperpally, AttapurPrice on request - PT ASSIST
![Project Image Project Image]() Sunrise 4BHK+4T (4,330 sq ft) + Study Roomby Sunrise Homes LtdGolden Heights Colony, Upparpally, AttapurPrice on request
Sunrise 4BHK+4T (4,330 sq ft) + Study Roomby Sunrise Homes LtdGolden Heights Colony, Upparpally, AttapurPrice on request - PT ASSIST
![Project Image Project Image]() Sri Aditya 4BHK+6T (5,150 sq ft) + Servant Roomby Sri AdityaShaikpet, Near Golf Club, Toli ChowkiPrice on request
Sri Aditya 4BHK+6T (5,150 sq ft) + Servant Roomby Sri AdityaShaikpet, Near Golf Club, Toli ChowkiPrice on request - PT ASSIST
![Project Image Project Image]() Aditya 4BHK+4T (5,020 sq ft) Study Roomby Aditya ConstructionShaikpetPrice on request
Aditya 4BHK+4T (5,020 sq ft) Study Roomby Aditya ConstructionShaikpetPrice on request - PT ASSIST
![Project Image Project Image]() Aparna 4BHK+4T (4,000 sq ft)by Aparna ConstructionsFilm NagarPrice on request
Aparna 4BHK+4T (4,000 sq ft)by Aparna ConstructionsFilm NagarPrice on request
Discuss about Dev Signature Villas
comment
Disclaimer
PropTiger.com is not marketing this real estate project (“Project”) and is not acting on behalf of the developer of this Project. The Project has been displayed for information purposes only. The information displayed here is not provided by the developer and hence shall not be construed as an offer for sale or an advertisement for sale by PropTiger.com or by the developer.
The information and data published herein with respect to this Project are collected from publicly available sources. PropTiger.com does not validate or confirm the veracity of the information or guarantee its authenticity or the compliance of the Project with applicable law in particular the Real Estate (Regulation and Development) Act, 2016 (“Act”). Read Disclaimer
The information and data published herein with respect to this Project are collected from publicly available sources. PropTiger.com does not validate or confirm the veracity of the information or guarantee its authenticity or the compliance of the Project with applicable law in particular the Real Estate (Regulation and Development) Act, 2016 (“Act”). Read Disclaimer































