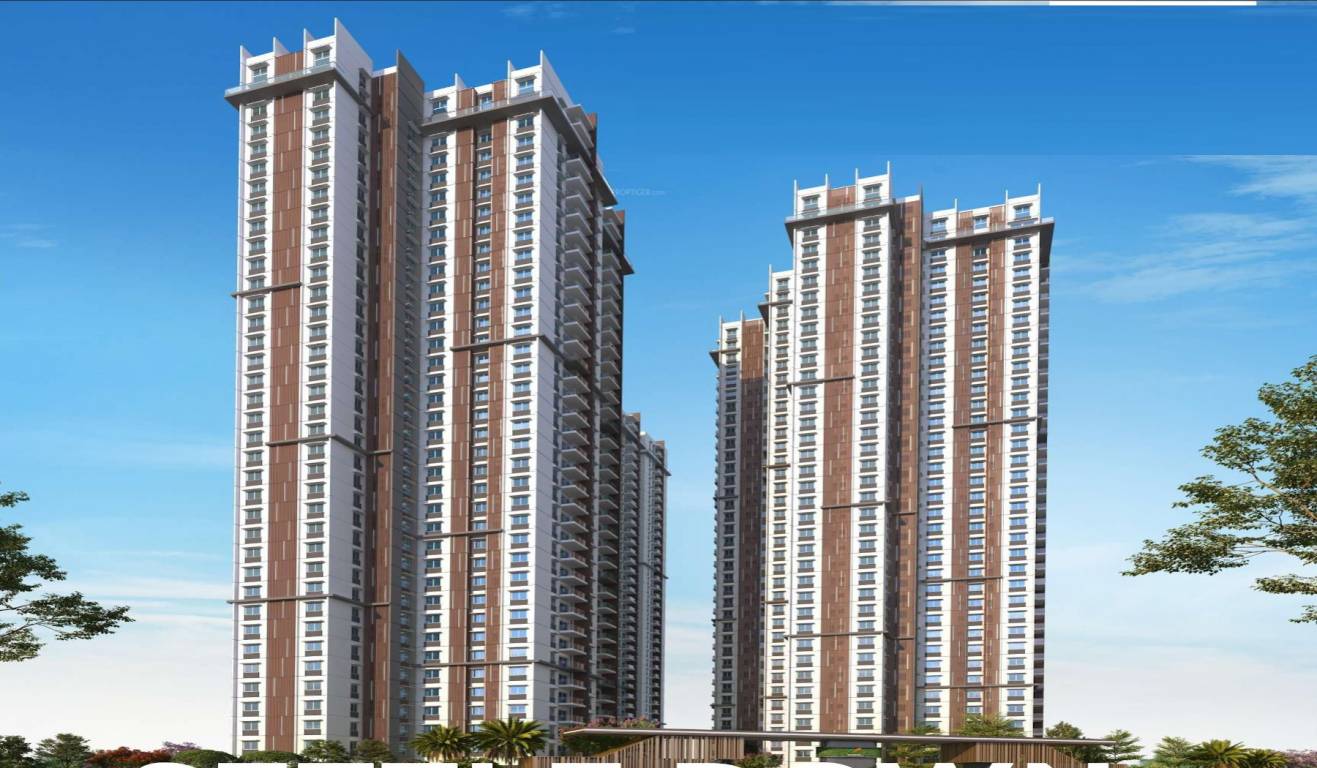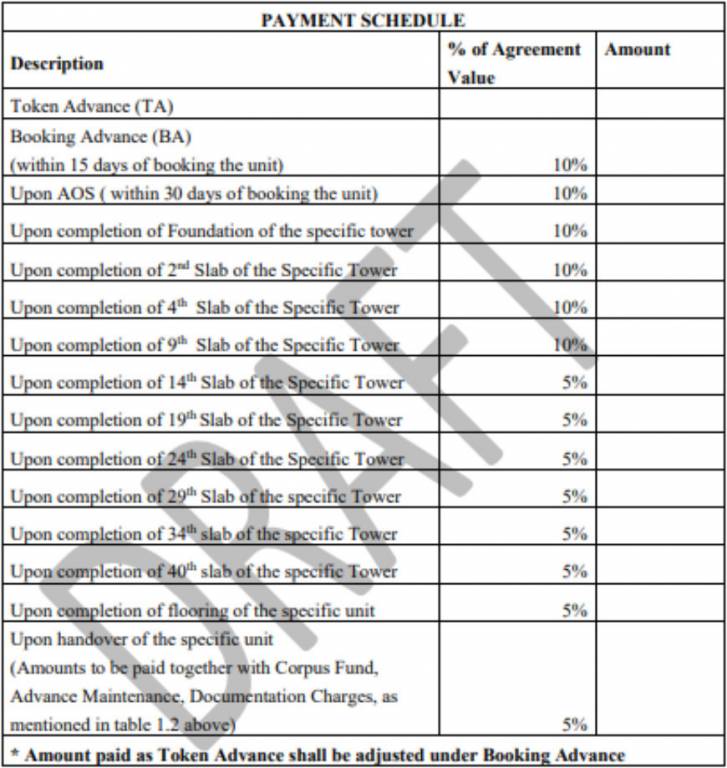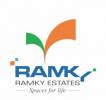
28 Photos
PROJECT RERA ID : P02400003991
Ramky One Odyssey

₹ 1.92 Cr - ₹ 3.31 Cr
Builder Price
See inclusions
3, 4 BHK
Apartment
1,750 - 3,020 sq ft
Builtup area
Project Location
Narsingi, Hyderabad
Overview
- Feb'27Possession Start Date
- Under ConstructionStatus
- 5.3 AcresTotal Area
- 783Total Launched apartments
- Mar'22Launch Date
- NewAvailability
Salient Features
- Oriented towards a jogging track, bicycling track, amphitheatre, and mini golf putting.
- Furnished with Vastu Compliant, and 70% open area at the podium level.
- Rockwell International School is 1.1km, and Phoenix Greens International School is 2.5km ride away.
- Inorbit Mall Hyderabad is 6.6km, and Mn Capital is 1.1km from the site.
- Hafeezpet Railway Station is about 9 kilometers away.
- Provides hassle-free trip to Rajiv Gandhi International Airport, which is 28kms.
More about Ramky One Odyssey
At Ramky One Odyssey, we're curating an exclusive and experiential lifestyle. From design that's inspired by nature to homes that cater to your every need, life at Odyssey is a step above the rest. We invite you to embark on your new adventure with a home designed just for you. Where you become the centre of the world and everything revolves around your comfort, your luxury and your happiness.
Approved for Home loans from following banks
Ramky One Odyssey Floor Plans
- 3 BHK
- 4 BHK
| Floor Plan | Area | Builder Price |
|---|---|---|
 | 1750 sq ft (3BHK+3T) | ₹ 1.92 Cr |
 | 1810 sq ft (3BHK+3T) | ₹ 1.98 Cr |
 | 1915 sq ft (3BHK+3T) | ₹ 2.10 Cr |
 | 2160 sq ft (3BHK+3T + Study Room) | ₹ 2.37 Cr |
 | 2165 sq ft (3BHK+3T + Study Room) | ₹ 2.37 Cr |
 | 2180 sq ft (3BHK+3T + Study Room) | ₹ 2.39 Cr |
3 more size(s)less size(s)
Report Error
Our Picks
- PriceConfigurationPossession
- Current Project
![one-odessey Elevation Elevation]() Ramky One Odysseyby Ramky Estates FarmsNarsingi, Hyderabad₹ 1.92 Cr - ₹ 3.31 Cr3,4 BHK Apartment1,750 - 3,020 sq ftFeb '27
Ramky One Odysseyby Ramky Estates FarmsNarsingi, Hyderabad₹ 1.92 Cr - ₹ 3.31 Cr3,4 BHK Apartment1,750 - 3,020 sq ftFeb '27 - Recommended
![crown Elevation Elevation]() Crownby SAS InfraKokapet, Hyderabad₹ 8.13 Cr - ₹ 11.89 Cr4,5 BHK Apartment6,023 - 8,811 sq ftFeb '27
Crownby SAS InfraKokapet, Hyderabad₹ 8.13 Cr - ₹ 11.89 Cr4,5 BHK Apartment6,023 - 8,811 sq ftFeb '27 - Recommended
![westbrook Elevation Elevation]() Westbrookby Cybercity Builders and DevelopersKokapet, Hyderabad₹ 1.01 Cr - ₹ 2.26 Cr2,3,4 BHK Apartment1,075 - 2,400 sq ftSep '26
Westbrookby Cybercity Builders and DevelopersKokapet, Hyderabad₹ 1.01 Cr - ₹ 2.26 Cr2,3,4 BHK Apartment1,075 - 2,400 sq ftSep '26
Ramky One Odyssey Amenities
- Club House
- Swimming Pool
- Children's play area
- Gymnasium
- Aerobics Room
- Banquet Hall
- Cafeteria
- Lift(s)
Ramky One Odyssey Specifications
Walls
Exterior:
Texture Paint
Interior:
Acrylic Emulsion Paint
Kitchen:
Ceramic Tiles Dado
Toilets:
Ceramic Tiles Dado
Fittings
Toilets:
Granite Counter
Gallery
Ramky One OdysseyElevation
Ramky One OdysseyVideos
Ramky One OdysseyAmenities
Ramky One OdysseyFloor Plans
Ramky One OdysseyNeighbourhood
Payment Plans


Contact NRI Helpdesk on
Whatsapp(Chat Only)
Whatsapp(Chat Only)
+91-96939-69347

Contact Helpdesk on
Whatsapp(Chat Only)
Whatsapp(Chat Only)
+91-96939-69347
About Ramky Estates Farms

- 9
Total Projects - 8
Ongoing Projects - RERA ID
Since inception in 1994 in Hyderabad, India, Ramky has been focusing on developing projects that positively impact both the environment and the economy as a whole. Ramky has emerged as a leader in the infrastructure development and environment management sectors with a well versed excellence in engineering and management. Ramky Group has augmented its potentiality in key growth sectors including Water & Waste Water, Transportation, Industrial Infrastructure, Commercial, Residential, Social, ... read more
Similar Projects
- PT ASSIST
![crown Elevation crown Elevation]() SAS Crownby SAS InfraKokapet, Hyderabad₹ 8.13 Cr - ₹ 11.89 Cr
SAS Crownby SAS InfraKokapet, Hyderabad₹ 8.13 Cr - ₹ 11.89 Cr - PT ASSIST
![westbrook Elevation westbrook Elevation]() Cybercity Westbrookby Cybercity Builders and DevelopersKokapet, Hyderabad₹ 1.01 Cr - ₹ 2.26 Cr
Cybercity Westbrookby Cybercity Builders and DevelopersKokapet, Hyderabad₹ 1.01 Cr - ₹ 2.26 Cr - PT ASSIST
![avante Elevation avante Elevation]() Poulomi Avanteby Poulomi EstatesKokapet, Hyderabad₹ 1.22 Cr - ₹ 2.40 Cr
Poulomi Avanteby Poulomi EstatesKokapet, Hyderabad₹ 1.22 Cr - ₹ 2.40 Cr - PT ASSIST
![beverly-hills Elevation beverly-hills Elevation]() Prestige Beverly Hillsby Prestige GroupKokapet, Hyderabad₹ 1.97 Cr - ₹ 2.97 Cr
Prestige Beverly Hillsby Prestige GroupKokapet, Hyderabad₹ 1.97 Cr - ₹ 2.97 Cr - PT ASSIST
![lansum-elena-residences Elevation lansum-elena-residences Elevation]() Lansum Elena Residencesby Lansum EnpointKokapet, Hyderabad₹ 2.64 Cr - ₹ 3.77 Cr
Lansum Elena Residencesby Lansum EnpointKokapet, Hyderabad₹ 2.64 Cr - ₹ 3.77 Cr
Discuss about Ramky One Odyssey
comment
Disclaimer
PropTiger.com is not marketing this real estate project (“Project”) and is not acting on behalf of the developer of this Project. The Project has been displayed for information purposes only. The information displayed here is not provided by the developer and hence shall not be construed as an offer for sale or an advertisement for sale by PropTiger.com or by the developer.
The information and data published herein with respect to this Project are collected from publicly available sources. PropTiger.com does not validate or confirm the veracity of the information or guarantee its authenticity or the compliance of the Project with applicable law in particular the Real Estate (Regulation and Development) Act, 2016 (“Act”). Read Disclaimer
The information and data published herein with respect to this Project are collected from publicly available sources. PropTiger.com does not validate or confirm the veracity of the information or guarantee its authenticity or the compliance of the Project with applicable law in particular the Real Estate (Regulation and Development) Act, 2016 (“Act”). Read Disclaimer





































