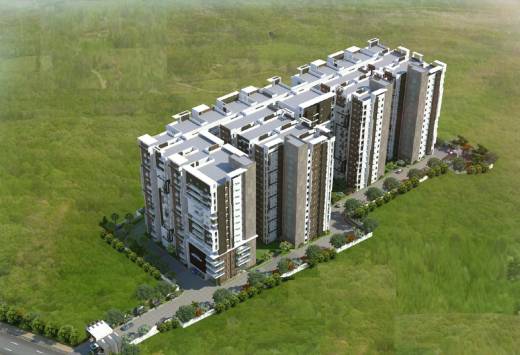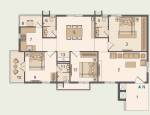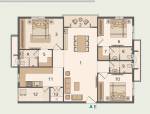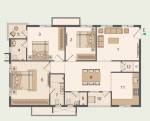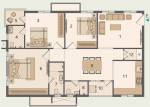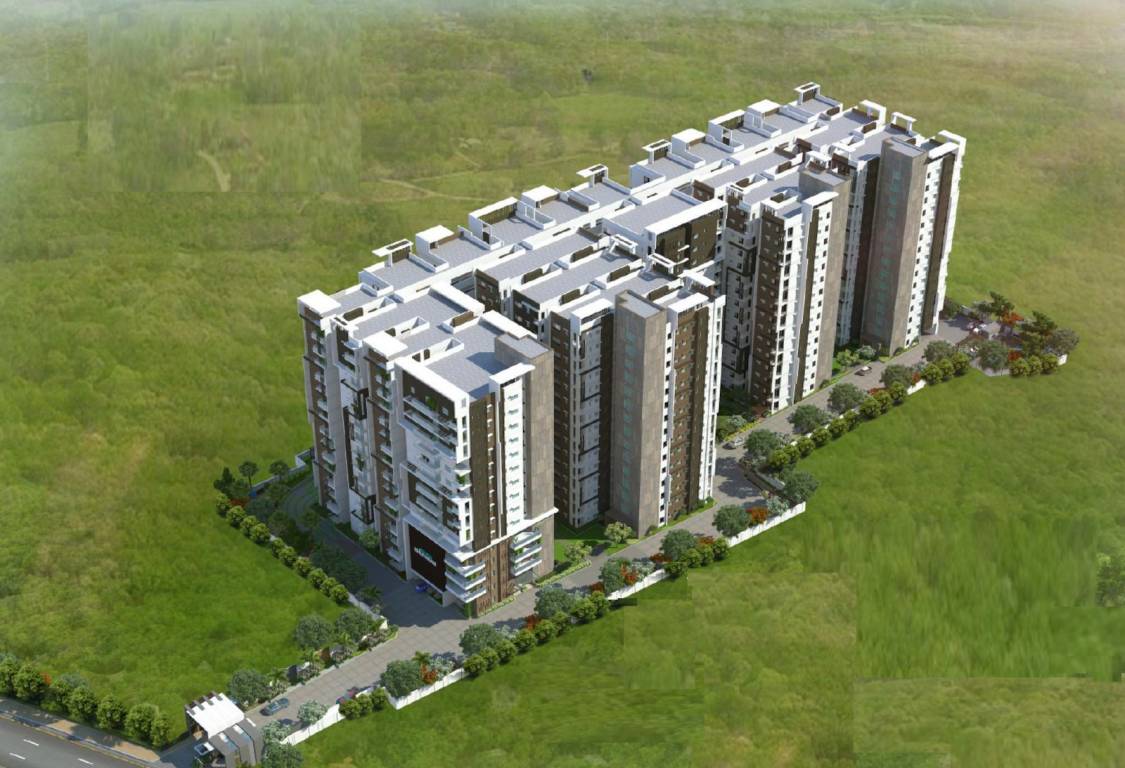
PROJECT RERA ID : P02200002168
Gokul Bhuvanam

₹ 1.00 Cr - ₹ 1.65 Cr
Builder Price
See inclusions
2, 3 BHK
Apartment
1,360 - 2,240 sq ft
Builtup area
Project Location
Nizampet, Hyderabad
Overview
- May'24Possession Start Date
- Under ConstructionStatus
- 3.74 AcresTotal Area
- 513Total Launched apartments
- Aug'20Launch Date
- New and ResaleAvailability
Salient Features
- The amenities include a banquet hall with a party lawn, exclusive twin pools for elders and kids, ATM, shops, cafe, pharmacy, guest rooms.
- Additionally, there is a jogging track, indoor games, skating rink, and cricket pitch.
- There is ample water supply with provision for rainwater harvesting pits and Manjeera Water.
- Landmarks Multispeciality Hospital is located 3.5 kilometers away.
- Dr. Raju's Educational Academy is situated 3.6 kilometers from the site.
Gokul Bhuvanam Floor Plans
- 2 BHK
- 3 BHK
| Floor Plan | Area | Builder Price |
|---|---|---|
 | 1360 sq ft (2BHK+2T) | ₹ 1.00 Cr |
 | 1365 sq ft (2BHK+2T) | ₹ 1.01 Cr |
 | 1380 sq ft (2BHK+2T) | ₹ 1.02 Cr |
 | 1395 sq ft (2BHK+2T) | ₹ 1.03 Cr |
 | 1435 sq ft (2BHK+2T) | ₹ 1.06 Cr |
2 more size(s)less size(s)
Report Error
Our Picks
- PriceConfigurationPossession
- Current Project
![bhuvanam Elevation Elevation]() Gokul Bhuvanamby Gokul Constructions HyderabadNizampet, Hyderabad₹ 1.00 Cr - ₹ 1.65 Cr2,3 BHK Apartment1,360 - 2,240 sq ftMay '24
Gokul Bhuvanamby Gokul Constructions HyderabadNizampet, Hyderabad₹ 1.00 Cr - ₹ 1.65 Cr2,3 BHK Apartment1,360 - 2,240 sq ftMay '24 - Recommended
![annes-fortune-green-home-swan Elevation Elevation]() Annes Fortune Green Home Swanby Fortune Green HomesNizampet, HyderabadData Not Available2,3 BHK Apartment1,155 - 1,770 sq ftMar '28
Annes Fortune Green Home Swanby Fortune Green HomesNizampet, HyderabadData Not Available2,3 BHK Apartment1,155 - 1,770 sq ftMar '28 - Recommended
![ixora Elevation Elevation]() Ixoraby PraneethHyder Nagar, Hyderabad₹ 99.17 L - ₹ 2.38 Cr2,3 BHK Apartment1,305 - 3,130 sq ftNov '26
Ixoraby PraneethHyder Nagar, Hyderabad₹ 99.17 L - ₹ 2.38 Cr2,3 BHK Apartment1,305 - 3,130 sq ftNov '26
Gokul Bhuvanam Amenities
- Cricket Pitch
- Internet/Wi-Fi
- Skating Rink
- Swimming Pool
- Fire Fighting System
- Internal Roads
- Sewage Treatment Plant
- Sewage Treatment Plant
Gokul Bhuvanam Specifications
Doors
Internal:
Teak Wood Frame and Shutter
Main:
Teak Wood Frame
Flooring
Balcony:
Anti Skid Tiles
Kitchen:
Vitrified Tiles
Living/Dining:
Vitrified Tiles
Master Bedroom:
Vitrified Tiles
Other Bedroom:
Vitrified Tiles
Toilets:
Anti Skid Tiles
Gallery
Gokul BhuvanamElevation
Gokul BhuvanamVideos
Gokul BhuvanamAmenities
Gokul BhuvanamFloor Plans
Gokul BhuvanamNeighbourhood
Gokul BhuvanamConstruction Updates

Contact NRI Helpdesk on
Whatsapp(Chat Only)
Whatsapp(Chat Only)
+91-96939-69347

Contact Helpdesk on
Whatsapp(Chat Only)
Whatsapp(Chat Only)
+91-96939-69347
About Gokul Constructions Hyderabad

- 22
Years of Experience - 6
Total Projects - 2
Ongoing Projects - RERA ID
Similar Projects
- PT ASSIST
![annes-fortune-green-home-swan Elevation annes-fortune-green-home-swan Elevation]() Fortune Green Annes Fortune Green Home Swanby Fortune Green HomesNizampet, HyderabadPrice on request
Fortune Green Annes Fortune Green Home Swanby Fortune Green HomesNizampet, HyderabadPrice on request - PT ASSIST
![ixora Elevation ixora Elevation]() Praneeth Ixoraby PraneethHyder Nagar, Hyderabad₹ 99.17 L - ₹ 2.38 Cr
Praneeth Ixoraby PraneethHyder Nagar, Hyderabad₹ 99.17 L - ₹ 2.38 Cr - PT ASSIST
![twins Elevation twins Elevation]() Candeur Twinsby Candeur Developers And BuildersMiyapur, Hyderabad₹ 1.21 Cr - ₹ 1.57 Cr
Candeur Twinsby Candeur Developers And BuildersMiyapur, Hyderabad₹ 1.21 Cr - ₹ 1.57 Cr - PT ASSIST
![the-world-of-joy Elevation the-world-of-joy Elevation]() Urbanrise World Of Joyby UrbanriseMiyapur, Hyderabad₹ 1.11 Cr - ₹ 1.95 Cr
Urbanrise World Of Joyby UrbanriseMiyapur, Hyderabad₹ 1.11 Cr - ₹ 1.95 Cr - PT ASSIST
![nyla Elevation nyla Elevation]() Team4 Nylaby Team4 Life SpacesMiyapur, Hyderabad₹ 92.60 L - ₹ 1.45 Cr
Team4 Nylaby Team4 Life SpacesMiyapur, Hyderabad₹ 92.60 L - ₹ 1.45 Cr
Discuss about Gokul Bhuvanam
comment
Disclaimer
PropTiger.com is not marketing this real estate project (“Project”) and is not acting on behalf of the developer of this Project. The Project has been displayed for information purposes only. The information displayed here is not provided by the developer and hence shall not be construed as an offer for sale or an advertisement for sale by PropTiger.com or by the developer.
The information and data published herein with respect to this Project are collected from publicly available sources. PropTiger.com does not validate or confirm the veracity of the information or guarantee its authenticity or the compliance of the Project with applicable law in particular the Real Estate (Regulation and Development) Act, 2016 (“Act”). Read Disclaimer
The information and data published herein with respect to this Project are collected from publicly available sources. PropTiger.com does not validate or confirm the veracity of the information or guarantee its authenticity or the compliance of the Project with applicable law in particular the Real Estate (Regulation and Development) Act, 2016 (“Act”). Read Disclaimer










