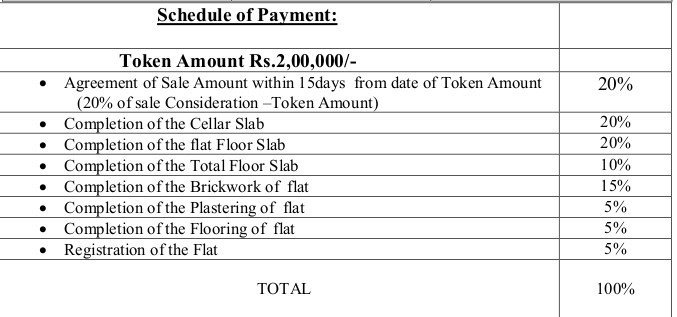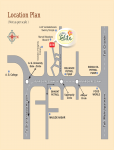
PROJECT RERA ID : P02400001377
3044 sq ft 4 BHK 4T Apartment in Riddhi Eliteby Riddhi
₹ 1.83 Cr
See inclusions
Project Location
Attapur, Hyderabad
Basic Details
Amenities43
Specifications
Property Specifications
- CompletedStatus
- Apr'22Possession Start Date
- 3044 sq ftSize
- 65Total Launched apartments
- May'19Launch Date
- New and ResaleAvailability
Salient Features
- 10 Mins Drive to Rajiv Gandhi International Airport
- Spectacular view of national park, peaceful surroundings
- Properties with 100% power backup available
.
Approved for Home loans from following banks
Payment Plans

Price & Floorplan
4BHK+4T (3,044 sq ft)
₹ 1.83 Cr
See Price Inclusions

2D |
- 4 Bathrooms
- 4 Bedrooms
Report Error
Gallery
Riddhi EliteElevation
Riddhi EliteAmenities
Riddhi EliteFloor Plans
Riddhi EliteNeighbourhood
Riddhi EliteConstruction Updates
Riddhi EliteOthers
Other properties in Riddhi Elite
- 3 BHK
- 4 BHK

Contact NRI Helpdesk on
Whatsapp(Chat Only)
Whatsapp(Chat Only)
+91-96939-69347

Contact Helpdesk on
Whatsapp(Chat Only)
Whatsapp(Chat Only)
+91-96939-69347
About Riddhi

- 16
Total Projects - 3
Ongoing Projects - RERA ID
Similar Properties
- PT ASSIST
![Project Image Project Image]() SAP 3BHK+3Tby SAP ConstructionsAttapurPrice on request
SAP 3BHK+3Tby SAP ConstructionsAttapurPrice on request - PT ASSIST
![Project Image Project Image]() SAP 2BHK+2Tby SAP ConstructionsAttapurPrice on request
SAP 2BHK+2Tby SAP ConstructionsAttapurPrice on request - PT ASSIST
![Project Image Project Image]() BPR 3BHK+3T (2,669 sq ft) Pooja Roomby BPR InfrastructureAttapurPrice on request
BPR 3BHK+3T (2,669 sq ft) Pooja Roomby BPR InfrastructureAttapurPrice on request - PT ASSIST
![Project Image Project Image]() Rami Reddy 3BHK+3T (2,601 sq ft)by Rami ReddyPillar No: 125, Beside Spensors Main Gate, Attapur, HyderabadPrice on request
Rami Reddy 3BHK+3T (2,601 sq ft)by Rami ReddyPillar No: 125, Beside Spensors Main Gate, Attapur, HyderabadPrice on request - PT ASSIST
![Project Image Project Image]() Maphar 3BHK+3Tby Maphar ConstructionsAttapurPrice on request
Maphar 3BHK+3Tby Maphar ConstructionsAttapurPrice on request
Discuss about Riddhi Elite
comment
Disclaimer
PropTiger.com is not marketing this real estate project (“Project”) and is not acting on behalf of the developer of this Project. The Project has been displayed for information purposes only. The information displayed here is not provided by the developer and hence shall not be construed as an offer for sale or an advertisement for sale by PropTiger.com or by the developer.
The information and data published herein with respect to this Project are collected from publicly available sources. PropTiger.com does not validate or confirm the veracity of the information or guarantee its authenticity or the compliance of the Project with applicable law in particular the Real Estate (Regulation and Development) Act, 2016 (“Act”). Read Disclaimer
The information and data published herein with respect to this Project are collected from publicly available sources. PropTiger.com does not validate or confirm the veracity of the information or guarantee its authenticity or the compliance of the Project with applicable law in particular the Real Estate (Regulation and Development) Act, 2016 (“Act”). Read Disclaimer



































