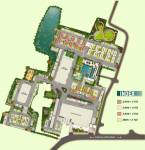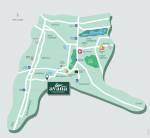
28 Photos
PROJECT RERA ID : WBRERA/P/KOL/2023/000418
638 sq ft 2 BHK 2T Apartment in Merlin Group Avanaby Merlin Group
₹ 62.07 L
See inclusions
- 2 BHK 627 sq ft₹ 61.00 L
- 2 BHK 632 sq ft₹ 61.49 L
- 2 BHK 635 sq ft₹ 61.78 L
- 2 BHK 638 sq ft₹ 62.07 L
- 2 BHK 639 sq ft₹ 62.17 L
- 2 BHK 650 sq ft₹ 63.24 L
- 2 BHK 657 sq ft₹ 63.92 L
- 2 BHK 659 sq ft₹ 64.11 L
- 2 BHK 660 sq ft₹ 64.21 L
- 3 BHK 894 sq ft₹ 90.00 L
- 3 BHK 908 sq ft₹ 91.41 L
- 3 BHK 919 sq ft₹ 92.52 L
- 3 BHK 935 sq ft₹ 89.89 L
- 3 BHK 936 sq ft₹ 91.05 L
- 3 BHK 953 sq ft₹ 95.94 L
- 3 BHK 1018 sq ft₹ 1.02 Cr
- 3 BHK 1028 sq ft₹ 1.03 Cr
- 3 BHK 1030 sq ft₹ 1.00 Cr
- 3 BHK 1038 sq ft₹ 1.01 Cr
- 3 BHK 1043 sq ft₹ 1.00 Cr
- 3 BHK 1044 sq ft₹ 1.00 Cr
- 3 BHK 1045 sq ft₹ 1.00 Cr
- 3 BHK 1047 sq ft₹ 1.02 Cr
- 3 BHK 1049 sq ft₹ 1.01 Cr
- 3 BHK 1050 sq ft₹ 1.02 Cr
- 3 BHK 1052 sq ft₹ 1.02 Cr
- 3 BHK 1056 sq ft₹ 1.02 Cr
- 3 BHK 1061 sq ft₹ 1.02 Cr
- 3 BHK 1067 sq ft₹ 1.04 Cr
- 4 BHK 1431 sq ft₹ 1.44 Cr
- 4 BHK 1458 sq ft₹ 1.47 Cr
- 4 BHK 1461 sq ft₹ 1.47 Cr
- 4 BHK 1471 sq ft₹ 1.48 Cr
- 4 BHK 1477 sq ft₹ 1.49 Cr
- 4 BHK 1485 sq ft₹ 1.40 Cr
- 4 BHK 1486 sq ft₹ 1.50 Cr
Project Location
Tollygunge, Kolkata
Basic Details
Amenities50
Specifications
Property Specifications
- Under ConstructionStatus
- Feb'28Possession Start Date
- 638 sq ftSize
- 11.5 AcresTotal Area
- 1084Total Launched apartments
- Aug'23Launch Date
- NewAvailability
Salient Features
- The project offers 75 % open space.
- Homes feature 360-degree open living.
- Amenities include a steam room, sunbathing area, barbecue area, aerobics room, and cafeteria.
- Facilities consist of water sports facilities, a jogging track, tennis court, cricket pitch, and skating rink.
- Tollygunge Girls High School is located 4.8 km away.
- M R Bangur Hospital is situated 3.9 km away.
Merlin Avana lets the horizon be the only boundary near Tollygunge Metro. Be amidst 8 acres of uncluttered nature. Nothing describes premium more than going back to roots. Amenities are ordinary, rare is green, explore the rarest lifestyle as you let nature reclaim.
Never miss out on moments as you envisage it to be, with canopy jogging track, mountain amphitheater, hammock pavilion, yoga lawn, co-working space apart from a host of other lifestyle amenities.
Approved for Home loans from following banks
![HDFC (5244) HDFC (5244)]()
![Axis Bank Axis Bank]()
![PNB Housing PNB Housing]()
- LIC Housing Finance
Price & Floorplan
2BHK+2T (638 sq ft)
₹ 62.07 L
See Price Inclusions
- 2 Bathrooms
- 2 Bedrooms
Report Error
Gallery
AvanaElevation
AvanaVideos
AvanaAmenities
AvanaFloor Plans
AvanaNeighbourhood
AvanaConstruction Updates
AvanaOthers
Home Loan & EMI Calculator
Select a unit
Loan Amount( ₹ )
Loan Tenure(in Yrs)
Interest Rate (p.a.)
Monthly EMI: ₹ 0
Apply Homeloan
Other properties in Merlin Group Avana
- 2 BHK
- 3 BHK
- 4 BHK

Contact NRI Helpdesk on
Whatsapp(Chat Only)
Whatsapp(Chat Only)
+91-96939-69347

Contact Helpdesk on
Whatsapp(Chat Only)
Whatsapp(Chat Only)
+91-96939-69347
About Merlin Group

- 86
Total Projects - 20
Ongoing Projects - RERA ID
Emanated in 1984, Merlin Group was the vision of Mr. Sushil Mohta and is now one of the pre-eminent conglomerates in real estate industry in India, having a plenitude of prestigious residential and commercial complexes, office buildings and townships to its credit over the past three decades. Its presence spans across Kolkata, Ahmedabad, Raipur, Chennai as well as Colombo. With the shifting epoch, Merlin has now extended its movement to contemporary shopping malls, ... read more
Similar Properties
- PT ASSIST
![Project Image Project Image]() Merlin 2BHK+2T (651 sq ft)by Merlin GroupNext to Behala Chowrasta Metro Station, Behala₹ 59.83 L
Merlin 2BHK+2T (651 sq ft)by Merlin GroupNext to Behala Chowrasta Metro Station, Behala₹ 59.83 L - PT ASSIST
![Project Image Project Image]() Pasari 2BHK+2T (697 sq ft)by Pasari Group23 Manik Bandopadhyay Sarani (Moore Avenue), Tollygunge₹ 77.00 L
Pasari 2BHK+2T (697 sq ft)by Pasari Group23 Manik Bandopadhyay Sarani (Moore Avenue), Tollygunge₹ 77.00 L - PT ASSIST
![Project Image Project Image]() 2BHK+2T (628 sq ft)by BNBK Developer214, Raja Rammohan Roy Rd, Sukanta Pally, Tollygunge₹ 70.17 L
2BHK+2T (628 sq ft)by BNBK Developer214, Raja Rammohan Roy Rd, Sukanta Pally, Tollygunge₹ 70.17 L - PT ASSIST
![Project Image Project Image]() RS 2BHK+2T (550.0 sq ft)by RS Constructions61, Jubilee Park Rd, Jubilee Park, TollygungePrice on request
RS 2BHK+2T (550.0 sq ft)by RS Constructions61, Jubilee Park Rd, Jubilee Park, TollygungePrice on request - PT ASSIST
![Project Image Project Image]() 2BHK+2T (659.50 sq ft)by Tarak Dutta HufRegent Park, TollygungePrice on request
2BHK+2T (659.50 sq ft)by Tarak Dutta HufRegent Park, TollygungePrice on request
Discuss about Avana
comment
Disclaimer
PropTiger.com is not marketing this real estate project (“Project”) and is not acting on behalf of the developer of this Project. The Project has been displayed for information purposes only. The information displayed here is not provided by the developer and hence shall not be construed as an offer for sale or an advertisement for sale by PropTiger.com or by the developer.
The information and data published herein with respect to this Project are collected from publicly available sources. PropTiger.com does not validate or confirm the veracity of the information or guarantee its authenticity or the compliance of the Project with applicable law in particular the Real Estate (Regulation and Development) Act, 2016 (“Act”). Read Disclaimer
The information and data published herein with respect to this Project are collected from publicly available sources. PropTiger.com does not validate or confirm the veracity of the information or guarantee its authenticity or the compliance of the Project with applicable law in particular the Real Estate (Regulation and Development) Act, 2016 (“Act”). Read Disclaimer












































