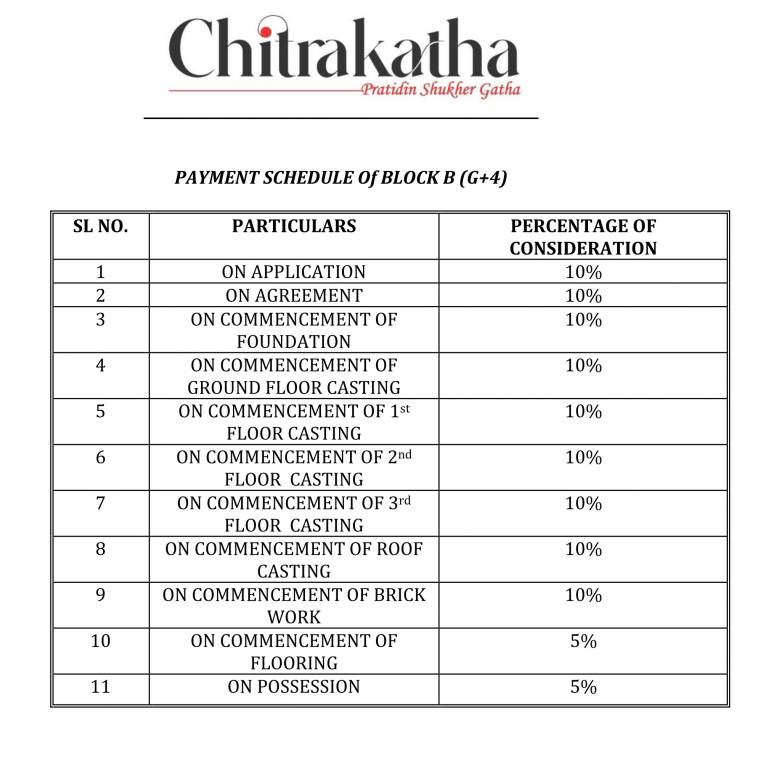
PROJECT RERA ID : WBRERA/P/KOL/2023/000305
697 sq ft 2 BHK 2T Apartment in Pasari Group Chitrakathaby Pasari Group
₹ 83.53 L
See inclusions
Project Location
Tollygunge, Kolkata
Basic Details
Amenities15
Specifications
Property Specifications
- LaunchStatus
- Feb'27Possession Start Date
- 697 sq ftSize
- 0.7 AcresTotal Area
- Jul'23Launch Date
- NewAvailability
Salient Features
- 3 min Away From Netaji Metro Station
- 1 min Distance From Kidzee School
- 12 min From South City Mall
Payment Plans

Price & Floorplan
2BHK+2T (697 sq ft)
₹ 83.53 L
See Price Inclusions

2D
- 2 Bathrooms
- 2 Bedrooms
Report Error
Gallery
Pasari ChitrakathaElevation
Pasari ChitrakathaFloor Plans
Pasari ChitrakathaNeighbourhood
Pasari ChitrakathaConstruction Updates
Other properties in Pasari Group Chitrakatha
- 2 BHK
- 3 BHK
- 4 BHK

Contact NRI Helpdesk on
Whatsapp(Chat Only)
Whatsapp(Chat Only)
+91-96939-69347

Contact Helpdesk on
Whatsapp(Chat Only)
Whatsapp(Chat Only)
+91-96939-69347
About Pasari Group

- 46
Years of Experience - 4
Total Projects - 1
Ongoing Projects - RERA ID
Pasari Group is a leading real estate company founded three decades ago. Pasari Group is known for its infrastructural and design expertise and works on the basis of a comprehensive 360-degree business model. The portfolio of property by Pasari Group encompasses several landmark projects that have contributed towards transforming the Kolkata skyline. The Group possesses has civil engineering and architectural teams and makes use of top-class construction equipment. The Group is spearheaded by it... read more
Similar Properties
- PT ASSIST
![Project Image Project Image]() 2BHK+2T (660.80 sq ft)by Tarak Dutta HufRegent Park, Tollygunge₹ 74.88 L
2BHK+2T (660.80 sq ft)by Tarak Dutta HufRegent Park, Tollygunge₹ 74.88 L - PT ASSIST
![Project Image Project Image]() Rajat 2BHK+2T (783 sq ft)by Rajat Group591 A, Motilal Gupta Road, Near Tollygunge, Purba Barisha₹ 84.00 L
Rajat 2BHK+2T (783 sq ft)by Rajat Group591 A, Motilal Gupta Road, Near Tollygunge, Purba Barisha₹ 84.00 L - PT ASSIST
![Project Image Project Image]() Priyadarshini 3BHK+3T (605 sq ft)by Priyadarshini Enclave Makers8J Baishnabghata Bye Lane, Netaji NagarPrice on request
Priyadarshini 3BHK+3T (605 sq ft)by Priyadarshini Enclave Makers8J Baishnabghata Bye Lane, Netaji NagarPrice on request - PT ASSIST
![Project Image Project Image]() Swastik 2BHK+2T (425.28 sq ft)by Swastik Enterprise And ConstructionRegent ParkPrice on request
Swastik 2BHK+2T (425.28 sq ft)by Swastik Enterprise And ConstructionRegent ParkPrice on request - PT ASSIST
![Project Image Project Image]() 1BHK+1T (270.17 sq ft)by Tarak Dutta HufRegent Park, TollygungePrice on request
1BHK+1T (270.17 sq ft)by Tarak Dutta HufRegent Park, TollygungePrice on request
Discuss about Pasari Chitrakatha
comment
Disclaimer
PropTiger.com is not marketing this real estate project (“Project”) and is not acting on behalf of the developer of this Project. The Project has been displayed for information purposes only. The information displayed here is not provided by the developer and hence shall not be construed as an offer for sale or an advertisement for sale by PropTiger.com or by the developer.
The information and data published herein with respect to this Project are collected from publicly available sources. PropTiger.com does not validate or confirm the veracity of the information or guarantee its authenticity or the compliance of the Project with applicable law in particular the Real Estate (Regulation and Development) Act, 2016 (“Act”). Read Disclaimer
The information and data published herein with respect to this Project are collected from publicly available sources. PropTiger.com does not validate or confirm the veracity of the information or guarantee its authenticity or the compliance of the Project with applicable law in particular the Real Estate (Regulation and Development) Act, 2016 (“Act”). Read Disclaimer



























