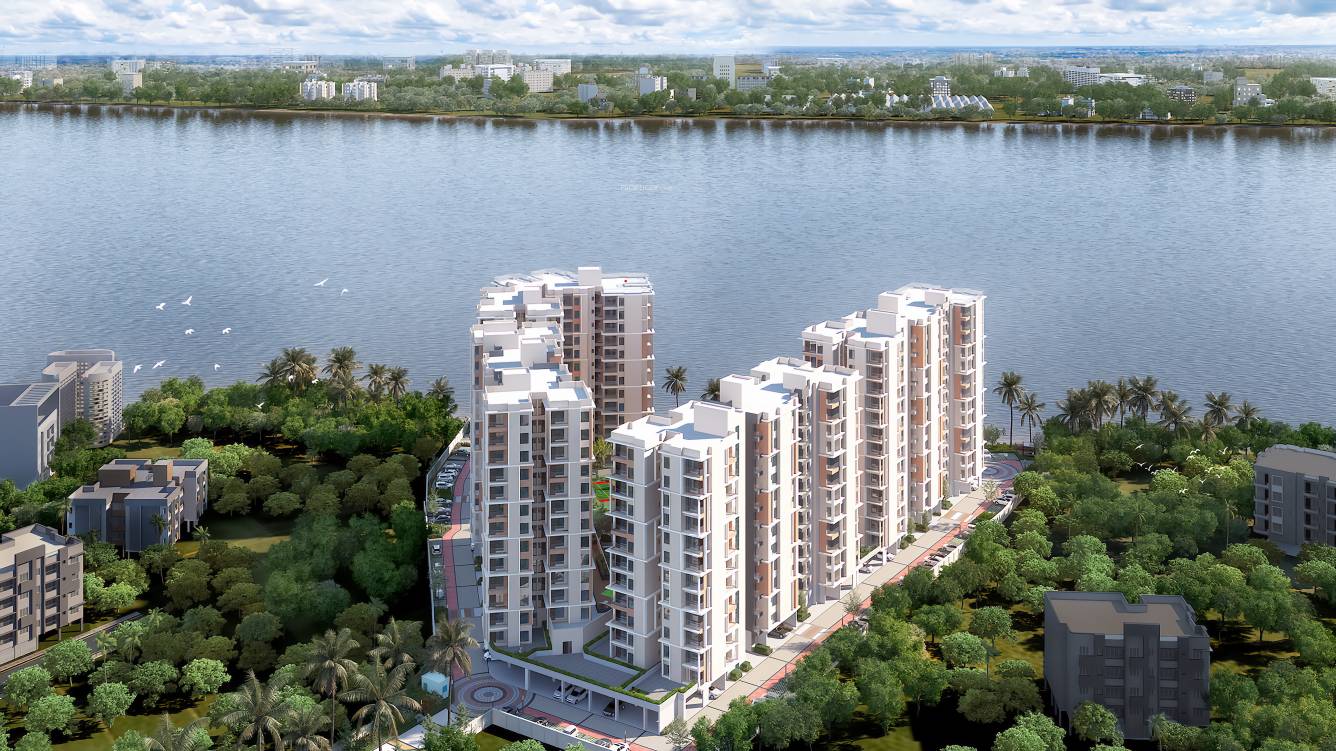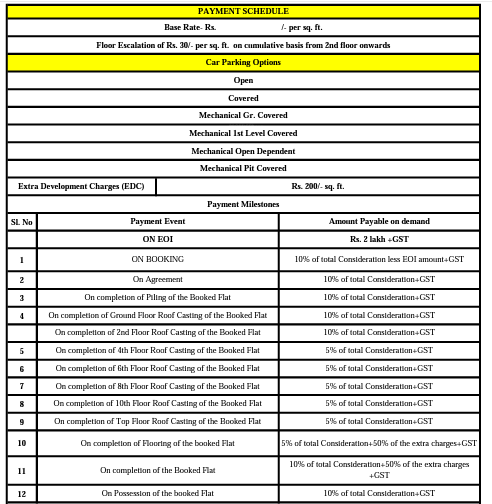
28 Photos
PROJECT RERA ID : WBRERA/P/KOL/2023/000113
1206 sq ft 2 BHK 2T Apartment in Oswal Group Orchard Amritayaby Oswal Group
₹ 73.00 L
See inclusions
- 2 BHK 922 sq ft₹ 61.00 L
- 2 BHK 936 sq ft₹ 62.00 L
- 2 BHK 940 sq ft₹ 63.00 L
- 2 BHK 947 sq ft₹ 65.00 L
- 2 BHK 1089 sq ft₹ 68.00 L
- 2 BHK 1134 sq ft₹ 70.00 L
- 2 BHK 1206 sq ft₹ 73.00 L
- 3 BHK 1299 sq ft₹ 85.00 L
- 3 BHK 1315 sq ft₹ 86.00 L
- 3 BHK 1331 sq ft₹ 87.00 L
- 3 BHK 1335 sq ft₹ 88.00 L
- 3 BHK 1415 sq ft₹ 90.00 L
- 3 BHK 1441 sq ft₹ 92.00 L
- 3 BHK 1446 sq ft₹ 95.00 L
- 3 BHK 1580 sq ft₹ 98.00 L
- 3 BHK 1585 sq ft₹ 98.50 L
- 3 BHK 1613 sq ft₹ 1.00 Cr
- 3 BHK 1666 sq ft₹ 1.08 Cr
- 3 BHK 1670 sq ft₹ 1.15 Cr
- 3 BHK 1749 sq ft₹ 1.22 Cr
Project Location
Cossipore, Kolkata
Basic Details
Amenities28
Specifications
Property Specifications
- LaunchStatus
- Jul'27Possession Start Date
- 1206 sq ftSize
- 369Total Launched apartments
- Oct'22Launch Date
- NewAvailability
Salient Features
- Cossipore Udyanbati From 0.5 KM
- Rabindra Bharati University From 1.8 KM
- New Mayfair Hospital From 1.9 KM
- Around 23% of the land at Orchard Amritaya is covered by ground vegetation
- Using SRI materials, over 90% of the roof and non-roof areas quash the heat island effect
- The project has charging docks for EVs
- 30.8% or around 120 cubic units of rainwater is harvested, helping in preserving water resources
- IGBC-certified ‘Green Building’ with 97% of non-roof areas and sustainable materials meeting certification requirements
- Inclusive facilities for differently-abled individuals, like ramps and accessible toilets with Braille buttons
Payment Plans

Price & Floorplan
2BHK+2T (1,206 sq ft)
₹ 73.00 L
See Price Inclusions

- 2 Bathrooms
- 2 Bedrooms
Report Error
Gallery
Orchard AmritayaElevation
Orchard AmritayaVideos
Orchard AmritayaAmenities
Orchard AmritayaFloor Plans
Orchard AmritayaNeighbourhood
Orchard AmritayaOthers
Other properties in Oswal Group Orchard Amritaya
- 2 BHK
- 3 BHK

Contact NRI Helpdesk on
Whatsapp(Chat Only)
Whatsapp(Chat Only)
+91-96939-69347

Contact Helpdesk on
Whatsapp(Chat Only)
Whatsapp(Chat Only)
+91-96939-69347
About Oswal Group

- 35
Years of Experience - 6
Total Projects - 1
Ongoing Projects - RERA ID
Oswal Group is a leading real estate player in the Kolkata market and was established in the year 1990. The Oswal Group has developed several quality projects in areas like BT Road, Prasad Nagar and VIP Enclave III and has several new projects slated for completion soon. The Group has a strong presence in the Kolkata market and has carved a niche for itself with quality, customer commitment and trust. Unique Selling Point: All property by Oswal Group is built in line with its core philosophy of... read more
Similar Properties
- PT ASSIST
![Project Image Project Image]() Sun 3BHK+3T (1,279 sq ft)by Sun Group Kolkata28, Sree Ram Dhang Road, P S Malipanchghora, Ward No-4, Salkia, Howrah₹ 60.11 L
Sun 3BHK+3T (1,279 sq ft)by Sun Group Kolkata28, Sree Ram Dhang Road, P S Malipanchghora, Ward No-4, Salkia, Howrah₹ 60.11 L - PT ASSIST
![Project Image Project Image]() Rechi 2BHK+2T (1,070 sq ft)by Rechi ConstructionNear Number 3 Tank, Dum Dum Park₹ 50.29 L
Rechi 2BHK+2T (1,070 sq ft)by Rechi ConstructionNear Number 3 Tank, Dum Dum Park₹ 50.29 L - PT ASSIST
![Project Image Project Image]() Rechi 3BHK+3T (1,384 sq ft)by Rechi ConstructionNear Number 3 Tank, Dum Dum Park₹ 65.05 L
Rechi 3BHK+3T (1,384 sq ft)by Rechi ConstructionNear Number 3 Tank, Dum Dum Park₹ 65.05 L - PT ASSIST
![Project Image Project Image]() Look 3BHK+2T (1,380 sq ft)by Look Real EstateDum Dum Park₹ 64.86 L
Look 3BHK+2T (1,380 sq ft)by Look Real EstateDum Dum Park₹ 64.86 L - PT ASSIST
![Project Image Project Image]() 3BHK+3T (1,178 sq ft)by Mir BappaNager Bazar₹ 54.99 L
3BHK+3T (1,178 sq ft)by Mir BappaNager Bazar₹ 54.99 L
Discuss about Orchard Amritaya
comment
Disclaimer
PropTiger.com is not marketing this real estate project (“Project”) and is not acting on behalf of the developer of this Project. The Project has been displayed for information purposes only. The information displayed here is not provided by the developer and hence shall not be construed as an offer for sale or an advertisement for sale by PropTiger.com or by the developer.
The information and data published herein with respect to this Project are collected from publicly available sources. PropTiger.com does not validate or confirm the veracity of the information or guarantee its authenticity or the compliance of the Project with applicable law in particular the Real Estate (Regulation and Development) Act, 2016 (“Act”). Read Disclaimer
The information and data published herein with respect to this Project are collected from publicly available sources. PropTiger.com does not validate or confirm the veracity of the information or guarantee its authenticity or the compliance of the Project with applicable law in particular the Real Estate (Regulation and Development) Act, 2016 (“Act”). Read Disclaimer




































