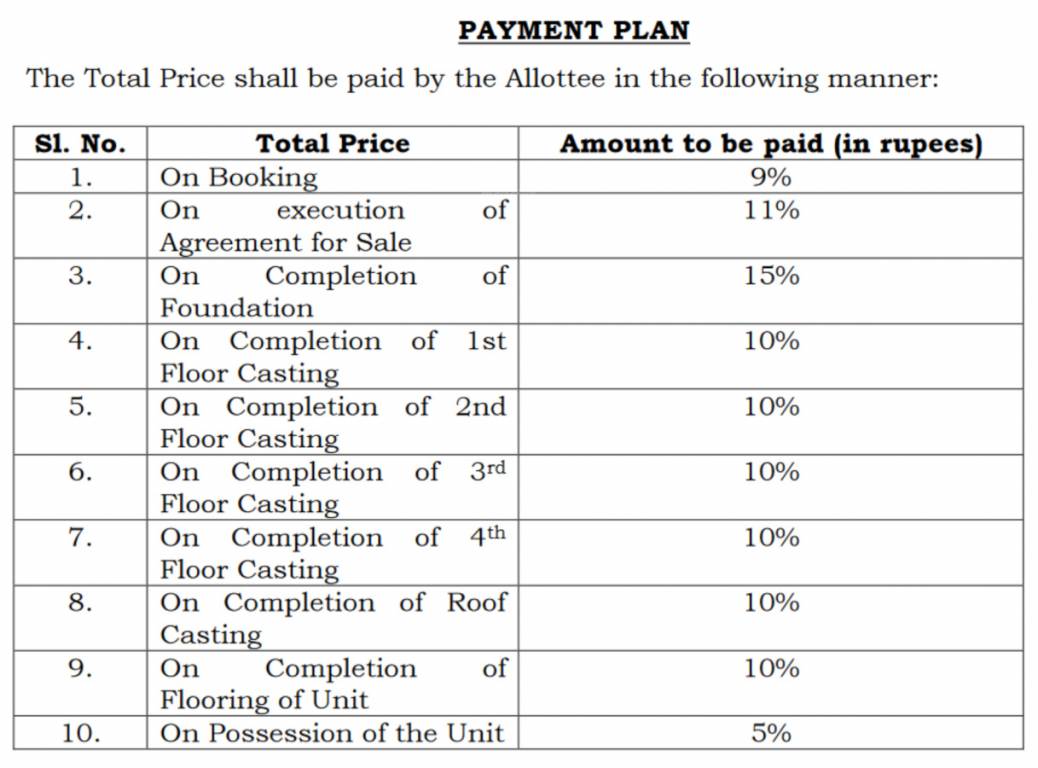
PROJECT RERA ID : WBRERA/P/NOR/2023/000693
Silverpeak Panihati Pride

Price on request
Builder Price
1, 2, 3 BHK
Apartment
667 - 1,395 sq ft
Builtup area
Project Location
Panihati, Kolkata
Overview
- Dec'24Possession Start Date
- CompletedStatus
- 0.38 AcresTotal Area
- Oct'23Launch Date
- ResaleAvailability
Salient Features
- 6 Min From Sagar Datta Hospital
- 2 Min From Agarpara Station
- 3 mins from Agarpara railway station and 2 mins from B.T. road.
- Solar energy plant, iron removal plant, vastu-compliant and 2 automatic lifts(including 1 stretcher lift).
- Spencers, More, Pantaloons and Mollarhat market is in close proximity.
- Zenith super specialist hospital, Sagar Dutta hospital, Panihati state general hospital, Netaji Sebayan hospital, ASG eye hospital situated in an immediate distance.
- Sodepur Fashion, Viraat Bazaar, Style Baazar, Max comes into very close proximity.
- JIS university situated at a distance near-by and Sri Chaitanya Techno school is near-at-hand.
More about Silverpeak Panihati Pride
.
Silverpeak Panihati Pride Floor Plans
- 1 BHK
- 2 BHK
- 3 BHK
| Floor Plan | Area | Builder Price |
|---|---|---|
667 sq ft (1BHK 1T) | - |
Report Error
Our Picks
- PriceConfigurationPossession
- Current Project
![Elevation]() Silverpeak Panihati Prideby Silverpeak Real EstatePanihati, KolkataData Not Available1,2,3 BHK Apartment667 - 1,395 sq ftDec '24
Silverpeak Panihati Prideby Silverpeak Real EstatePanihati, KolkataData Not Available1,2,3 BHK Apartment667 - 1,395 sq ftDec '24 - Recommended
![spacia Elevation Elevation]() Spaciaby Srijan Realty Pvt LtdMadhyamgram, Kolkata₹ 74.02 L - ₹ 1.11 Cr3,4 BHK Apartment1,079 - 1,622 sq ftDec '32
Spaciaby Srijan Realty Pvt LtdMadhyamgram, Kolkata₹ 74.02 L - ₹ 1.11 Cr3,4 BHK Apartment1,079 - 1,622 sq ftDec '32 - Recommended
![lumiere Elevation Elevation]() Lumiereby Orbit GroupCossipore, Kolkata₹ 87.13 L - ₹ 1.92 Cr2,3,4 BHK Apartment910 - 2,005 sq ftNov '23
Lumiereby Orbit GroupCossipore, Kolkata₹ 87.13 L - ₹ 1.92 Cr2,3,4 BHK Apartment910 - 2,005 sq ftNov '23
Silverpeak Panihati Pride Amenities
- Children's play area
- Car Parking
- 24X7 Water Supply
- Gated Community
- 24 X 7 Security
- Lift(s)
- Banquet Hall
- Amphitheater
Silverpeak Panihati Pride Specifications
Flooring
Balcony:
Anti Skid Tiles
Toilets:
Anti Skid Tiles
Living/Dining:
Vitrified Tiles
Master Bedroom:
2 x 2 vitrified tiles drawing room , dining room, all bed rooms, kitchen and other area, wooden flooring in master bedroom
Other Bedroom:
Vitrified Tiles
Kitchen:
- Granite counter in kitchen area
Walls
Exterior:
Acrylic Emulsion Paint
Interior:
Acrylic Emulsion Paint
Kitchen:
Anti Skid Tiles Dado
Toilets:
Anti Skid Tiles Dado
Gallery
Silverpeak Panihati PrideElevation
Silverpeak Panihati PrideVideos
Silverpeak Panihati PrideNeighbourhood
Silverpeak Panihati PrideConstruction Updates
Payment Plans


Contact NRI Helpdesk on
Whatsapp(Chat Only)
Whatsapp(Chat Only)
+91-96939-69347

Contact Helpdesk on
Whatsapp(Chat Only)
Whatsapp(Chat Only)
+91-96939-69347
About Silverpeak Real Estate
Silverpeak Real Estate
- 1
Total Projects - 0
Ongoing Projects - RERA ID
Similar Projects
- PT ASSIST
![spacia Elevation spacia Elevation]() Spaciaby Srijan Realty Pvt LtdMadhyamgram, Kolkata₹ 74.02 L - ₹ 1.11 Cr
Spaciaby Srijan Realty Pvt LtdMadhyamgram, Kolkata₹ 74.02 L - ₹ 1.11 Cr - PT ASSIST
![lumiere Elevation lumiere Elevation]() Orbit Lumiereby Orbit GroupCossipore, Kolkata₹ 87.13 L - ₹ 1.92 Cr
Orbit Lumiereby Orbit GroupCossipore, Kolkata₹ 87.13 L - ₹ 1.92 Cr - PT ASSIST
![aqua-2 Elevation aqua-2 Elevation]() Purti Aqua 2by Purti Realty GroupRajarhat, KolkataPrice on request
Purti Aqua 2by Purti Realty GroupRajarhat, KolkataPrice on request - PT ASSIST
![gateway Elevation gateway Elevation]() Ambey Gatewayby Ambey GroupNew Town, Kolkata₹ 91.52 L - ₹ 2.58 Cr
Ambey Gatewayby Ambey GroupNew Town, Kolkata₹ 91.52 L - ₹ 2.58 Cr - PT ASSIST
![f-residences-merlin-phase-1 Elevation f-residences-merlin-phase-1 Elevation]() F Residences Merlin Phase 1by Merlin GroupRajarhat, Kolkata₹ 1.07 Cr - ₹ 1.75 Cr
F Residences Merlin Phase 1by Merlin GroupRajarhat, Kolkata₹ 1.07 Cr - ₹ 1.75 Cr
Discuss about Silverpeak Panihati Pride
comment
Disclaimer
PropTiger.com is not marketing this real estate project (“Project”) and is not acting on behalf of the developer of this Project. The Project has been displayed for information purposes only. The information displayed here is not provided by the developer and hence shall not be construed as an offer for sale or an advertisement for sale by PropTiger.com or by the developer.
The information and data published herein with respect to this Project are collected from publicly available sources. PropTiger.com does not validate or confirm the veracity of the information or guarantee its authenticity or the compliance of the Project with applicable law in particular the Real Estate (Regulation and Development) Act, 2016 (“Act”). Read Disclaimer
The information and data published herein with respect to this Project are collected from publicly available sources. PropTiger.com does not validate or confirm the veracity of the information or guarantee its authenticity or the compliance of the Project with applicable law in particular the Real Estate (Regulation and Development) Act, 2016 (“Act”). Read Disclaimer










































