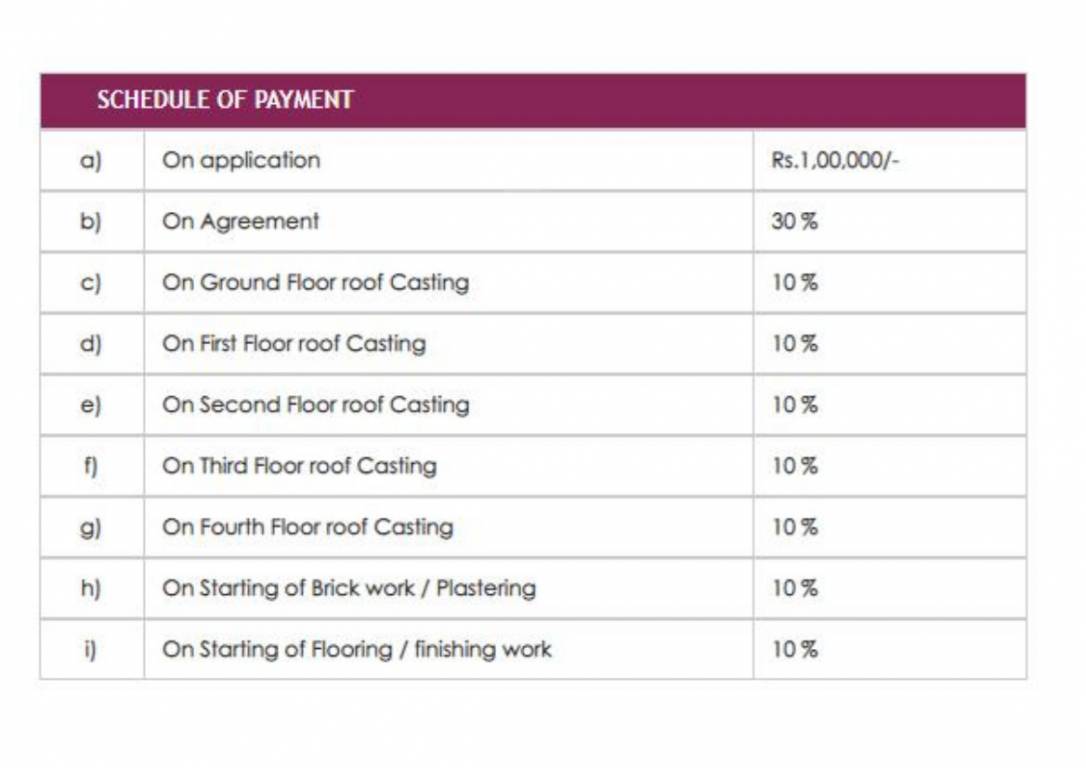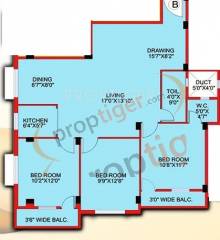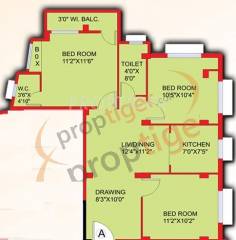
PROJECT RERA ID : .
1346 sq ft 3 BHK 2T Apartment in Rechi Construction Anandi Apartment
Price on request
Project Location
Rajarhat, Kolkata
Basic Details
Amenities13
Property Specifications
- CompletedStatus
- Dec'15Possession Start Date
- 1346 sq ftSize
- 48Total Launched apartments
- Jun'13Launch Date
- ResaleAvailability
Salient Features
- 3 Open Side Properties, Luxurious Properties
- 5.8 km from dumdum airport
- Stratigically located schools, colleges
Anandi Apartment, designed around your life, making sure that you enjoy a stress-free living.With class amenities at Anandi Apartment you can feel safe, secure relaxed and happy.Anandi Apartment is the first step to getting the things The essence of Style you want out of life. At Anandi Apartment, you have a thousand reasons to smile for; you are right next to everything that you want.
Approved for Home loans from following banks
![HDFC (5244) HDFC (5244)]()
![Axis Bank Axis Bank]()
![PNB Housing PNB Housing]()
![Indiabulls Indiabulls]()
![Citibank Citibank]()
![L&T Housing (DSA_LOSOT) L&T Housing (DSA_LOSOT)]()
![IIFL IIFL]()
- + 2 more banksshow less
Payment Plans

Price & Floorplan
3BHK+2T (1,346 sq ft)
Price On Request

2D
- 2 Bathrooms
- 2 Balconies
- 3 Bedrooms
Report Error
Gallery
Rechi Anandi ApartmentElevation
Rechi Anandi ApartmentFloor Plans
Rechi Anandi ApartmentNeighbourhood
Rechi Anandi ApartmentOthers
Other properties in Rechi Construction Anandi Apartment
- 2 BHK
- 3 BHK

Contact NRI Helpdesk on
Whatsapp(Chat Only)
Whatsapp(Chat Only)
+91-96939-69347

Contact Helpdesk on
Whatsapp(Chat Only)
Whatsapp(Chat Only)
+91-96939-69347
About Rechi Construction

- 8
Total Projects - 3
Ongoing Projects - RERA ID
Similar Properties
- PT ASSIST
![Project Image Project Image]() Team 2BHK+2T (1,342 sq ft)by Team TaurusRajarhatPrice on request
Team 2BHK+2T (1,342 sq ft)by Team TaurusRajarhatPrice on request - PT ASSIST
![Project Image Project Image]() Siddha 3BHK+3T (1,365 sq ft)by Siddha GroupNatunpara, RajarhatPrice on request
Siddha 3BHK+3T (1,365 sq ft)by Siddha GroupNatunpara, RajarhatPrice on request - PT ASSIST
![Project Image Project Image]() Shreshta 3BHK+2T (1,386 sq ft)by Shreshta ConstructionBabla Tala Kalipark, RajarhatPrice on request
Shreshta 3BHK+2T (1,386 sq ft)by Shreshta ConstructionBabla Tala Kalipark, RajarhatPrice on request - PT ASSIST
![Project Image Project Image]() GM 3BHK+3T (1,301 sq ft)by GM GroupGopalpur, Kaikhali Main Road, Rajarhat, Kolkata.Price on request
GM 3BHK+3T (1,301 sq ft)by GM GroupGopalpur, Kaikhali Main Road, Rajarhat, Kolkata.Price on request - PT ASSIST
![Project Image Project Image]() Team 3BHK+3T (1,403 sq ft)by Team TaurusRajarhat, KolkataPrice on request
Team 3BHK+3T (1,403 sq ft)by Team TaurusRajarhat, KolkataPrice on request
Discuss about Rechi Anandi Apartment
comment
Disclaimer
PropTiger.com is not marketing this real estate project (“Project”) and is not acting on behalf of the developer of this Project. The Project has been displayed for information purposes only. The information displayed here is not provided by the developer and hence shall not be construed as an offer for sale or an advertisement for sale by PropTiger.com or by the developer.
The information and data published herein with respect to this Project are collected from publicly available sources. PropTiger.com does not validate or confirm the veracity of the information or guarantee its authenticity or the compliance of the Project with applicable law in particular the Real Estate (Regulation and Development) Act, 2016 (“Act”). Read Disclaimer
The information and data published herein with respect to this Project are collected from publicly available sources. PropTiger.com does not validate or confirm the veracity of the information or guarantee its authenticity or the compliance of the Project with applicable law in particular the Real Estate (Regulation and Development) Act, 2016 (“Act”). Read Disclaimer

























