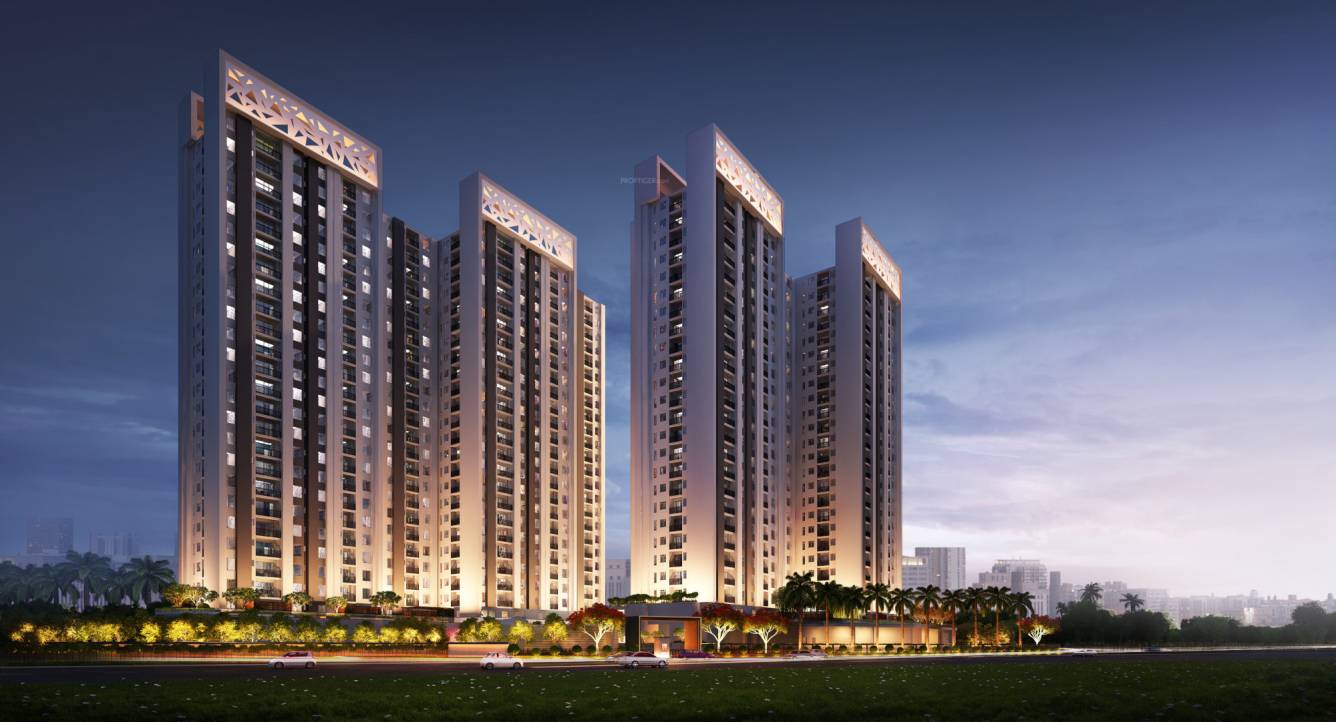
44 Photos
PROJECT RERA ID : HIRA/P/NOR/2019/000465
750 sq ft 2 BHK 2T Apartment in Rishi Group Pranayaby Rishi Group
₹ 51.24 L
See inclusions
- 2 BHK 710 sq ft₹ 64.04 L
- 2 BHK 724 sq ft₹ 66.08 L
- 2 BHK 750 sq ft₹ 51.24 L
- 3 BHK 882 sq ft₹ 87.53 L
- 3 BHK 909 sq ft₹ 89.61 L
- 2 BHK 950 sq ft₹ 64.90 L
- 2 BHK 954 sq ft₹ 65.18 L
- 2 BHK 972 sq ft₹ 66.41 L
- 3 BHK 1042 sq ft₹ 98.99 L
- 3 BHK 1185 sq ft₹ 80.96 L
- 3 BHK 1221 sq ft₹ 83.42 L
- 3 BHK 1400 sq ft₹ 95.65 L
Project Location
Rajarhat, Kolkata
Basic Details
Amenities50
Specifications
Property Specifications
- Under ConstructionStatus
- Jan'25Possession Start Date
- 750 sq ftSize
- 4.7 AcresTotal Area
- 543Total Launched apartments
- Sep'19Launch Date
- New and ResaleAvailability
Salient Features
- IGBC Gold pre-certified green building.
- Residential complex with 74% open area in the project.
- Designer 2 Level Landscaped Podium Recreations.
- Siksha Tirtha Metro station is just 3.6 km away.
- Easy visit to ORCHIDS The International School, which is 4.4 km away.
Rishi Pranaya that is smartly located in Rajarhat, Kolkata is a well-planned project. This Residential property ensures to cater to the modern needs of all residents. The residential dwellings are in Under Construction state. The project offers an array of property choices such as Flat to suit every individual's need. The project comprises of 4 towers, each of which has been carefully constructed. The grand Rishi Pranaya project's commencement certificate has been granted. And the occupancy cert...more
Approved for Home loans from following banks
![HDFC (5244) HDFC (5244)]()
![SBI - DEL02592587P SBI - DEL02592587P]()
![PNB Housing PNB Housing]()
- LIC Housing Finance
Payment Plans

Price & Floorplan
2BHK+2T (750 sq ft)
₹ 51.24 L
See Price Inclusions
- 2 Bathrooms
- 2 Bedrooms
Report Error
Gallery
Rishi PranayaElevation
Rishi PranayaVideos
Rishi PranayaAmenities
Rishi PranayaFloor Plans
Rishi PranayaNeighbourhood
Rishi PranayaOthers
Home Loan & EMI Calculator
Select a unit
Loan Amount( ₹ )
Loan Tenure(in Yrs)
Interest Rate (p.a.)
Monthly EMI: ₹ 0
Apply Homeloan
Other properties in Rishi Group Pranaya
- 2 BHK
- 3 BHK

Contact NRI Helpdesk on
Whatsapp(Chat Only)
Whatsapp(Chat Only)
+91-96939-69347

Contact Helpdesk on
Whatsapp(Chat Only)
Whatsapp(Chat Only)
+91-96939-69347
About Rishi Group
Rishi Group
- 1
Total Projects - 1
Ongoing Projects - RERA ID
‘RISHI’ is the flagship brand of the real estate division of RISHI Group. Established in 2007, It’s real estate division turns barren lands into landmarks under the brand ‘RISHI’. Rishi Ecoview, Rishi Enclave, Rishi Tower, Rishi Tech Park stands tall today in Eastern India, building the brand’s reputation in a short span of time. RISHI is one of the most valued real estate organizations in Eastern India, known to deliver the finest architecture and a stellar q... read more
Similar Properties
- PT ASSIST
![Project Image Project Image]() Gurukul 3BHK+2T (790 sq ft)by Gurukul HomesChakpachuria, Rajarhat, New Town₹ 53.72 L
Gurukul 3BHK+2T (790 sq ft)by Gurukul HomesChakpachuria, Rajarhat, New Town₹ 53.72 L - PT ASSIST
![Project Image Project Image]() Danish 3BHK+3T (1,050 sq ft)by Danish ConstructionAction Area 2B, New Town₹ 71.40 L
Danish 3BHK+3T (1,050 sq ft)by Danish ConstructionAction Area 2B, New Town₹ 71.40 L - PT ASSIST
![Project Image Project Image]() Danish 3BHK+3T (1,130 sq ft)by Danish ConstructionAA-IIB/1492, Street Number 598/635, New Town₹ 71.99 L
Danish 3BHK+3T (1,130 sq ft)by Danish ConstructionAA-IIB/1492, Street Number 598/635, New Town₹ 71.99 L - PT ASSIST
![Project Image Project Image]() 2BHK+2T (781 sq ft)by A T K Manor Developers LLPNew Town₹ 46.99 L
2BHK+2T (781 sq ft)by A T K Manor Developers LLPNew Town₹ 46.99 L - PT ASSIST
![Project Image Project Image]() Bengal 2BHK+2T (850 sq ft)by Bengal R S ConstructionNear Axis Mall and Novotel, New Town₹ 51.00 L
Bengal 2BHK+2T (850 sq ft)by Bengal R S ConstructionNear Axis Mall and Novotel, New Town₹ 51.00 L
Discuss about Rishi Pranaya
comment
Disclaimer
PropTiger.com is not marketing this real estate project (“Project”) and is not acting on behalf of the developer of this Project. The Project has been displayed for information purposes only. The information displayed here is not provided by the developer and hence shall not be construed as an offer for sale or an advertisement for sale by PropTiger.com or by the developer.
The information and data published herein with respect to this Project are collected from publicly available sources. PropTiger.com does not validate or confirm the veracity of the information or guarantee its authenticity or the compliance of the Project with applicable law in particular the Real Estate (Regulation and Development) Act, 2016 (“Act”). Read Disclaimer
The information and data published herein with respect to this Project are collected from publicly available sources. PropTiger.com does not validate or confirm the veracity of the information or guarantee its authenticity or the compliance of the Project with applicable law in particular the Real Estate (Regulation and Development) Act, 2016 (“Act”). Read Disclaimer

















































