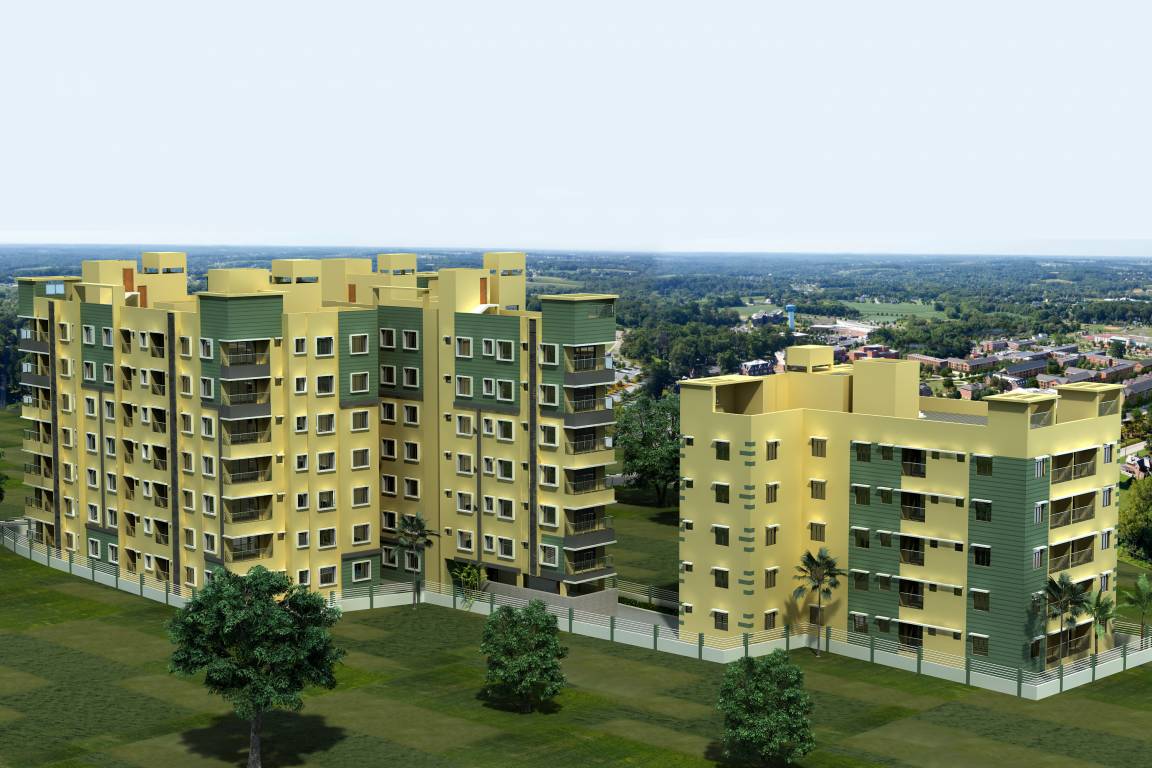
16 Photos
PROJECT RERA ID : WBRERA/P/NOR/2023/000311
978 sq ft 2 BHK 2T Apartment in Sapnil Developers SAPNIL RESIDENCY
₹ 46.94 L
See inclusions
- 1 BHK 351 sq ft₹ 16.85 L
- 1 BHK 548 sq ft₹ 26.30 L
- 1 BHK 566 sq ft₹ 27.17 L
- 1 BHK 608 sq ft₹ 29.18 L
- 1 BHK 622 sq ft₹ 29.86 L
- 2 BHK 751 sq ft₹ 36.05 L
- 1 BHK 771 sq ft₹ 37.01 L
- 2 BHK 820 sq ft₹ 39.36 L
- 2 BHK 827 sq ft₹ 39.70 L
- 2 BHK 841 sq ft₹ 40.37 L
- 2 BHK 845 sq ft₹ 40.56 L
- 2 BHK 883 sq ft₹ 42.38 L
- 2 BHK 885 sq ft₹ 42.48 L
- 2 BHK 934 sq ft₹ 44.83 L
- 2 BHK 941 sq ft₹ 45.17 L
- 2 BHK 943 sq ft₹ 45.26 L
- 2 BHK 951 sq ft₹ 45.65 L
- 2 BHK 954 sq ft₹ 45.79 L
- 2 BHK 957 sq ft₹ 45.94 L
- 2 BHK 959 sq ft₹ 46.03 L
- 2 BHK 963 sq ft₹ 46.22 L
- 2 BHK 964 sq ft₹ 46.27 L
- 2 BHK 969 sq ft₹ 46.51 L
- 2 BHK 973 sq ft₹ 46.70 L
- 2 BHK 974 sq ft₹ 46.75 L
- 2 BHK 975 sq ft₹ 46.80 L
- 2 BHK 978 sq ft₹ 46.94 L
- 2 BHK 982 sq ft₹ 47.14 L
- 2 BHK 996 sq ft₹ 47.81 L
- 2 BHK 1004 sq ft₹ 48.19 L
- 2 BHK 1005 sq ft₹ 48.24 L
- 2 BHK 1032 sq ft₹ 49.54 L
- 2 BHK 1034 sq ft₹ 49.63 L
- 3 BHK 1039 sq ft₹ 49.87 L
- 2 BHK 1048 sq ft₹ 50.30 L
- 3 BHK 1153 sq ft₹ 55.34 L
- 3 BHK 1206 sq ft₹ 57.89 L
- 3 BHK 1212 sq ft₹ 58.18 L
- 3 BHK 1215 sq ft₹ 58.32 L
- 2 BHK 1229 sq ft₹ 58.99 L
- 3 BHK 1234 sq ft₹ 59.23 L
- 2 BHK 1238 sq ft₹ 59.42 L
- 2 BHK 1267 sq ft₹ 60.82 L
- 3 BHK 1279 sq ft₹ 61.39 L
- 3 BHK 1322 sq ft₹ 63.46 L
Project Location
Bonhooghly on BT Road, Kolkata
Basic Details
Amenities27
Specifications
Property Specifications
- CompletedStatus
- Nov'23Possession Start Date
- 978 sq ftSize
- 0.19 AcresTotal Area
- 58Total Launched apartments
- Jul'21Launch Date
- New and ResaleAvailability
Salient Features
- Enjoy the availability of a Swimming Pool, Gym, Children's Playarea, Meditation area, Senior Citizen’s Pavilion
- The distance to Adamas International School is a mere 1.9 km
- Access Noapara Metro Station conveniently at 2 km
- R.G.K. Medical College and Hospital & Eskag Sanjeevani Multispeciality Hospital, situated 4.7km away
- Piyali Shopping Mall, is situated just 4.3 km away
- The location follows Vastu principles, ensuring design harmony, balance, and incorporating rainwater harvesting
.
Price & Floorplan
2BHK+2T (978 sq ft)
₹ 46.94 L
See Price Inclusions

- 2 Bathrooms
- 2 Bedrooms
Report Error
Gallery
SAPNIL RESIDENCYElevation
SAPNIL RESIDENCYVideos
SAPNIL RESIDENCYAmenities
SAPNIL RESIDENCYFloor Plans
SAPNIL RESIDENCYNeighbourhood
SAPNIL RESIDENCYConstruction Updates
Other properties in Sapnil Developers SAPNIL RESIDENCY
- 1 BHK
- 2 BHK
- 3 BHK

Contact NRI Helpdesk on
Whatsapp(Chat Only)
Whatsapp(Chat Only)
+91-96939-69347

Contact Helpdesk on
Whatsapp(Chat Only)
Whatsapp(Chat Only)
+91-96939-69347
About Sapnil Developers

- 3
Total Projects - 2
Ongoing Projects - RERA ID
Similar Properties
- PT ASSIST
![Project Image Project Image]() Northland 2BHK+2T (974 sq ft)by NorthlandBaranagarPrice on request
Northland 2BHK+2T (974 sq ft)by NorthlandBaranagarPrice on request - PT ASSIST
![Project Image Project Image]() Saket 2BHK+2T (995 sq ft)by Saket PromotersB.P Mitra Road Kalitalla Math, BaranagarPrice on request
Saket 2BHK+2T (995 sq ft)by Saket PromotersB.P Mitra Road Kalitalla Math, BaranagarPrice on request - PT ASSIST
![Project Image Project Image]() Northland 3BHK+3T (949 sq ft)by NorthlandBaranagarPrice on request
Northland 3BHK+3T (949 sq ft)by NorthlandBaranagarPrice on request - PT ASSIST
![Project Image Project Image]() Saket 2BHK+2T (1,076 sq ft)by Saket Promoters127, Dunlop, Bonhooghly Government Colony, BaranagarPrice on request
Saket 2BHK+2T (1,076 sq ft)by Saket Promoters127, Dunlop, Bonhooghly Government Colony, BaranagarPrice on request - PT ASSIST
![Project Image Project Image]() Beyond 2BHK+2T (1,010 sq ft)by Beyond Bricks RealtorSinthi, Bidhan Park, BaranagarPrice on request
Beyond 2BHK+2T (1,010 sq ft)by Beyond Bricks RealtorSinthi, Bidhan Park, BaranagarPrice on request
Discuss about SAPNIL RESIDENCY
comment
Disclaimer
PropTiger.com is not marketing this real estate project (“Project”) and is not acting on behalf of the developer of this Project. The Project has been displayed for information purposes only. The information displayed here is not provided by the developer and hence shall not be construed as an offer for sale or an advertisement for sale by PropTiger.com or by the developer.
The information and data published herein with respect to this Project are collected from publicly available sources. PropTiger.com does not validate or confirm the veracity of the information or guarantee its authenticity or the compliance of the Project with applicable law in particular the Real Estate (Regulation and Development) Act, 2016 (“Act”). Read Disclaimer
The information and data published herein with respect to this Project are collected from publicly available sources. PropTiger.com does not validate or confirm the veracity of the information or guarantee its authenticity or the compliance of the Project with applicable law in particular the Real Estate (Regulation and Development) Act, 2016 (“Act”). Read Disclaimer
































