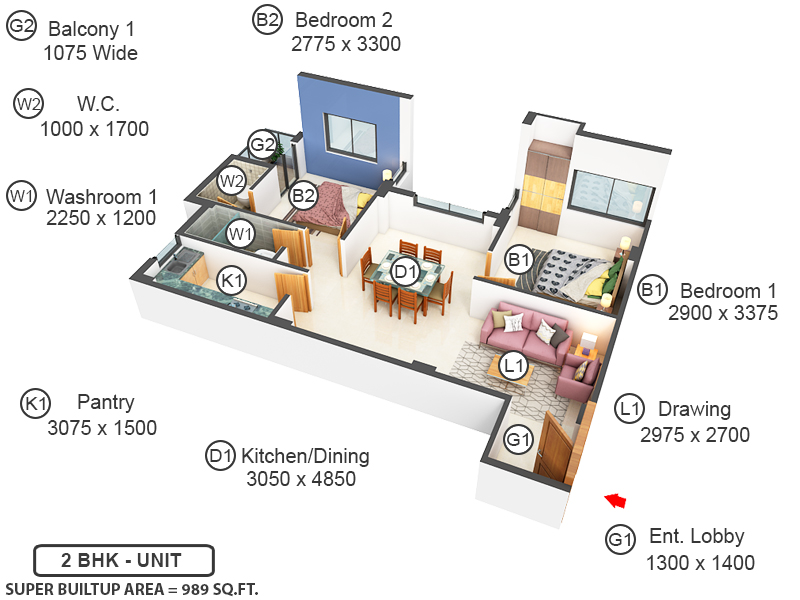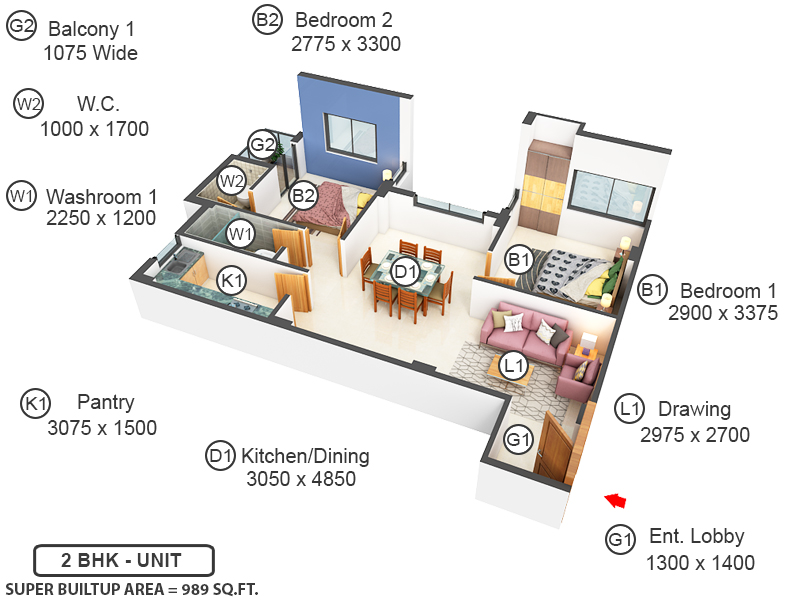
PROJECT RERA ID : WBRERA/P/SOU/2023/000698
989 sq ft 2 BHK 2T Apartment in Suraksha Construction Prativa Grands
₹ 44.51 L
See inclusions
- 1 BHK 498 sq ft₹ 22.41 L
- 1 BHK 573 sq ft₹ 25.79 L
- 2 BHK 841 sq ft₹ 37.84 L
- 2 BHK 851 sq ft₹ 38.30 L
- 2 BHK 859 sq ft₹ 38.66 L
- 2 BHK 891 sq ft₹ 40.09 L
- 2 BHK 894 sq ft₹ 40.23 L
- 2 BHK 911 sq ft₹ 40.99 L
- 2 BHK 921 sq ft₹ 41.45 L
- 2 BHK 935 sq ft₹ 42.08 L
- 2 BHK 956 sq ft₹ 43.02 L
- 2 BHK 959 sq ft₹ 43.16 L
- 2 BHK 965 sq ft₹ 43.42 L
- 2 BHK 971 sq ft₹ 43.70 L
- 2 BHK 989 sq ft₹ 44.51 L
- 3 BHK 1133 sq ft₹ 50.98 L
- 3 BHK 1274 sq ft₹ 57.33 L
- 3 BHK 1282 sq ft₹ 57.69 L
- 3 BHK 1287 sq ft₹ 57.91 L
Project Location
Garia, Kolkata
Basic Details
Amenities21
Specifications
Property Specifications
- Under ConstructionStatus
- Nov'26Possession Start Date
- 989 sq ftSize
- 76Total Launched apartments
- Aug'22Launch Date
- NewAvailability
Salient Features
- Kavi Subhash Metro is just 2 km away
- Garia Railway Station is just 1.1 km away
Price & Floorplan
2BHK+2T (989 sq ft)
₹ 44.51 L
See Price Inclusions

2D |
- 2 Bathrooms
- 2 Bedrooms
Report Error
Gallery
Prativa GrandsElevation
Prativa GrandsVideos
Prativa GrandsAmenities
Prativa GrandsFloor Plans
Prativa GrandsNeighbourhood
Other properties in Suraksha Construction Prativa Grands

Contact NRI Helpdesk on
Whatsapp(Chat Only)
Whatsapp(Chat Only)
+91-96939-69347

Contact Helpdesk on
Whatsapp(Chat Only)
Whatsapp(Chat Only)
+91-96939-69347
About Suraksha Construction
Suraksha Construction
- 1
Total Projects - 1
Ongoing Projects - RERA ID
Similar Properties
- PT ASSIST
![Project Image Project Image]() Barui 2BHK+2T (951 sq ft)by Barui ConstructionNayabad₹ 42.80 L
Barui 2BHK+2T (951 sq ft)by Barui ConstructionNayabad₹ 42.80 L - PT ASSIST
![Project Image Project Image]() RKJ 2BHK+2T (850 sq ft)by RKJ KolkataRamchndra Pur Rajpur, Narendrapur₹ 38.25 L
RKJ 2BHK+2T (850 sq ft)by RKJ KolkataRamchndra Pur Rajpur, Narendrapur₹ 38.25 L - PT ASSIST
![Project Image Project Image]() B S 2BHK+2T (860 sq ft)by B S ConstructionsPatuli₹ 40.42 L
B S 2BHK+2T (860 sq ft)by B S ConstructionsPatuli₹ 40.42 L - PT ASSIST
![Project Image Project Image]() S V 2BHK+2T (845 sq ft)by S V Construction Kolkata1302, Survey Park, Santoshpur₹ 39.72 L
S V 2BHK+2T (845 sq ft)by S V Construction Kolkata1302, Survey Park, Santoshpur₹ 39.72 L - PT ASSIST
![Project Image Project Image]() Rajwada 2BHK+2T (950 sq ft)by Rajwada GroupE.M. Bypass, Narendrapur₹ 40.85 L
Rajwada 2BHK+2T (950 sq ft)by Rajwada GroupE.M. Bypass, Narendrapur₹ 40.85 L
Discuss about Prativa Grands
comment
Disclaimer
PropTiger.com is not marketing this real estate project (“Project”) and is not acting on behalf of the developer of this Project. The Project has been displayed for information purposes only. The information displayed here is not provided by the developer and hence shall not be construed as an offer for sale or an advertisement for sale by PropTiger.com or by the developer.
The information and data published herein with respect to this Project are collected from publicly available sources. PropTiger.com does not validate or confirm the veracity of the information or guarantee its authenticity or the compliance of the Project with applicable law in particular the Real Estate (Regulation and Development) Act, 2016 (“Act”). Read Disclaimer
The information and data published herein with respect to this Project are collected from publicly available sources. PropTiger.com does not validate or confirm the veracity of the information or guarantee its authenticity or the compliance of the Project with applicable law in particular the Real Estate (Regulation and Development) Act, 2016 (“Act”). Read Disclaimer


















































