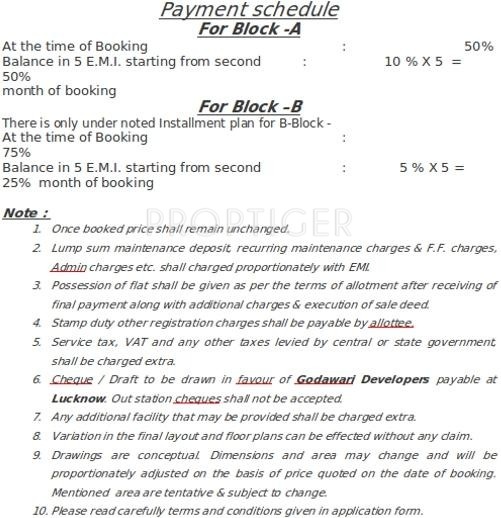
Godawari Agrasen Heights
₹ 54.00 L - ₹ 74.25 L
Builder Price
See inclusions
2, 3 BHK
Apartment
1,200 - 1,650 sq ft
Builtup area
Project Location
Aliganj, Lucknow
Overview
- Mar'15Possession Start Date
- CompletedStatus
- 2 AcresTotal Area
- 95Total Launched apartments
- Nov'12Launch Date
- New and ResaleAvailability
Salient Features
- 3 open side properties
- 100% power back up available in project
- 100% vaastu complaint available in project
More about Godawari Agrasen Heights
Agrasen Heights is a premium project offering 2 and 3 BHK apartments located in Aliganj, Lucknow. A total of 95 apartments are available for sale which measures in between 1200 and 1650 sq ft. Each apartment is priced in between Rs. 50.4 and 69.3 lakh. Several amenities have been proposed for the community, including Children's play area, Jogging Track, Landscaped Garden and Firefighting System. Having experience of 18 years, Godawari Developers is one of the well-known real estate developers of...read more
Approved for Home loans from following banks
Godawari Agrasen Heights Floor Plans
- 2 BHK
- 3 BHK
| Floor Plan | Area | Builder Price |
|---|---|---|
 | 1200 sq ft (2BHK+2T) | ₹ 54.00 L |
 | 1367 sq ft (2BHK+2T + Study Room) | ₹ 61.52 L |
Report Error
Our Picks
- PriceConfigurationPossession
- Current Project
![agrasen-heights Images for Elevation of Godawari Agrasen Heights Images for Elevation of Godawari Agrasen Heights]() Godawari Agrasen Heightsby Godawari DevelopersAliganj, Lucknow₹ 54.00 L - ₹ 74.25 L2,3 BHK Apartment1,200 - 1,650 sq ftMar '15
Godawari Agrasen Heightsby Godawari DevelopersAliganj, Lucknow₹ 54.00 L - ₹ 74.25 L2,3 BHK Apartment1,200 - 1,650 sq ftMar '15 - Recommended
![manhattan Elevation Elevation]() Manhattanby Rishita DevelopersGomti Nagar Extension, Lucknow₹ 88.92 L - ₹ 2.25 Cr2,3,4 BHK Apartment1,085 - 2,745 sq ftNov '25
Manhattanby Rishita DevelopersGomti Nagar Extension, Lucknow₹ 88.92 L - ₹ 2.25 Cr2,3,4 BHK Apartment1,085 - 2,745 sq ftNov '25 - Recommended
![trinity Elevation Elevation]() Trinityby Eldeco Inception BuildtechGomti Nagar Extension, Lucknow₹ 2.50 Cr - ₹ 8.75 Cr2,3,4,5 BHK Apartment1,344 - 3,372 sq ftSep '28
Trinityby Eldeco Inception BuildtechGomti Nagar Extension, Lucknow₹ 2.50 Cr - ₹ 8.75 Cr2,3,4,5 BHK Apartment1,344 - 3,372 sq ftSep '28
Godawari Agrasen Heights Amenities
- Children's play area
- Fire Fighting System
- Jogging Track
- Power Backup
- Lift Available
- Rain Water Harvesting
- Club House
- Swimming Pool
Godawari Agrasen Heights Specifications
Doors
Main:
Teak Wood Frame
Flooring
Balcony:
Anti Skid Tiles
Kitchen:
Anti Skid Tiles
Living/Dining:
Vitrified Tiles
Master Bedroom:
Vitrified Tiles
Other Bedroom:
Vitrified Tiles
Toilets:
Anti Skid Tiles
Gallery
Godawari Agrasen HeightsElevation
Godawari Agrasen HeightsFloor Plans
Godawari Agrasen HeightsNeighbourhood
Godawari Agrasen HeightsOthers
Payment Plans


Contact NRI Helpdesk on
Whatsapp(Chat Only)
Whatsapp(Chat Only)
+91-96939-69347

Contact Helpdesk on
Whatsapp(Chat Only)
Whatsapp(Chat Only)
+91-96939-69347
About Godawari Developers
Godawari Developers
- 30
Years of Experience - 1
Total Projects - 0
Ongoing Projects - RERA ID
Similar Projects
- PT ASSIST
![manhattan Elevation manhattan Elevation]() Rishita Manhattanby Rishita DevelopersGomti Nagar Extension, Lucknow₹ 88.92 L - ₹ 2.25 Cr
Rishita Manhattanby Rishita DevelopersGomti Nagar Extension, Lucknow₹ 88.92 L - ₹ 2.25 Cr - PT ASSIST
![trinity Elevation trinity Elevation]() Eldeco Trinityby Eldeco Inception BuildtechGomti Nagar Extension, Lucknow₹ 2.50 Cr - ₹ 6.26 Cr
Eldeco Trinityby Eldeco Inception BuildtechGomti Nagar Extension, Lucknow₹ 2.50 Cr - ₹ 6.26 Cr - PT ASSIST
![marbella-gh18 Elevation marbella-gh18 Elevation]() Shalimar One World Marbellaby Shalimar Corp Limited LucknowGomti Nagar Extension, Lucknow₹ 1.30 Cr - ₹ 2.03 Cr
Shalimar One World Marbellaby Shalimar Corp Limited LucknowGomti Nagar Extension, Lucknow₹ 1.30 Cr - ₹ 2.03 Cr - PT ASSIST
![valencia-tower Elevation valencia-tower Elevation]() Valencia Towerby Shalimar CorpGomti Nagar Extension, Lucknow₹ 3.39 Cr
Valencia Towerby Shalimar CorpGomti Nagar Extension, Lucknow₹ 3.39 Cr - PT ASSIST
![the-resort Elevation the-resort Elevation]() Omaxe The Resortby Omaxe LimitedArjunganj, Lucknow₹ 2.72 Cr - ₹ 7.46 Cr
Omaxe The Resortby Omaxe LimitedArjunganj, Lucknow₹ 2.72 Cr - ₹ 7.46 Cr
Discuss about Godawari Agrasen Heights
comment
Disclaimer
PropTiger.com is not marketing this real estate project (“Project”) and is not acting on behalf of the developer of this Project. The Project has been displayed for information purposes only. The information displayed here is not provided by the developer and hence shall not be construed as an offer for sale or an advertisement for sale by PropTiger.com or by the developer.
The information and data published herein with respect to this Project are collected from publicly available sources. PropTiger.com does not validate or confirm the veracity of the information or guarantee its authenticity or the compliance of the Project with applicable law in particular the Real Estate (Regulation and Development) Act, 2016 (“Act”). Read Disclaimer
The information and data published herein with respect to this Project are collected from publicly available sources. PropTiger.com does not validate or confirm the veracity of the information or guarantee its authenticity or the compliance of the Project with applicable law in particular the Real Estate (Regulation and Development) Act, 2016 (“Act”). Read Disclaimer































