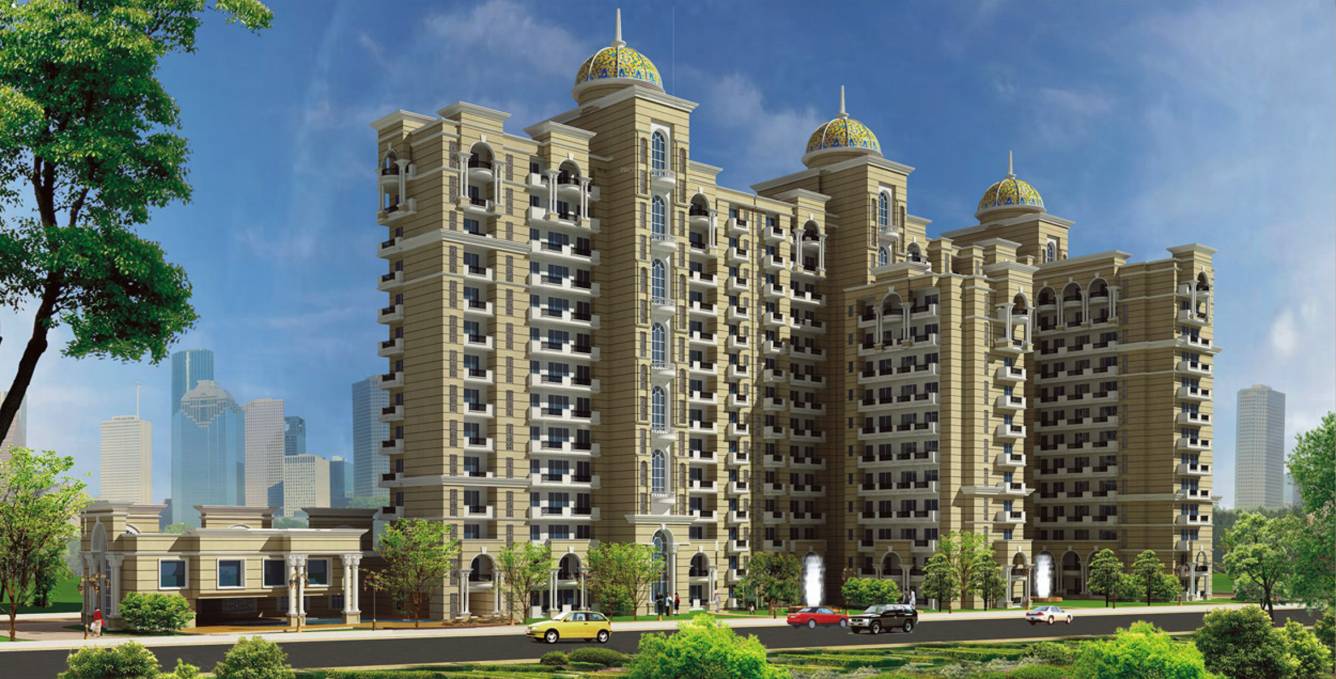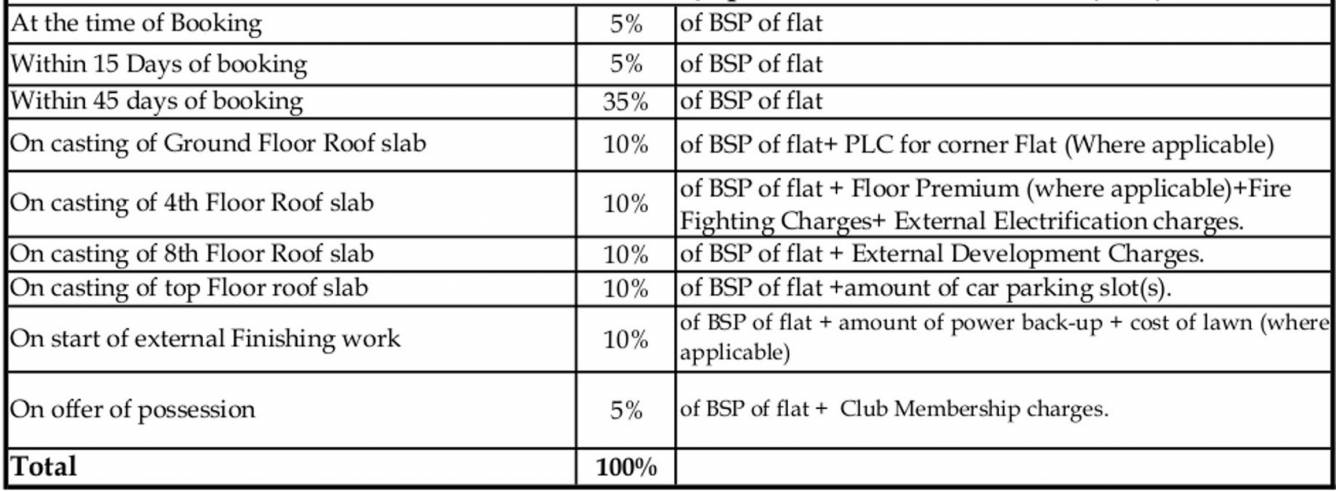
PROJECT RERA ID : UPRERAPRJ3102
Purvanchal Kings Court

Price on request
Builder Price
3, 4 BHK
Apartment
1,337 - 2,300 sq ft
Carpet Area
Project Location
Gomti Nagar, Lucknow
Overview
- Nov'19Possession Start Date
- CompletedStatus
- 1 AcresTotal Area
- Dec'16Launch Date
- ResaleAvailability
Salient Features
- 3 open side properties
- Spacious project with 82 % open space
- It also has amenities like badmintion court, basketball court, jogging track and ,swimming pool
- Swimming pool, children play area
More about Purvanchal Kings Court
.
Purvanchal Kings Court Floor Plans
- 3 BHK
- 4 BHK
| Floor Plan | Carpet Area | Builder Price |
|---|---|---|
1337 sq ft (3BHK+3T + Servant Room) | - | |
 | 1348 sq ft (3BHK+3T + Servant Room) | - |
 | 1348 sq ft (3BHK+3T) | - |
 | 1377 sq ft (3BHK+3T) | - |
 | 1555 sq ft (3BHK+3T + Servant Room) | - |
2 more size(s)less size(s)
Report Error
Our Picks
- PriceConfigurationPossession
- Current Project
![kings-court Images for Elevation of Purvanchal Kings Court Images for Elevation of Purvanchal Kings Court]() Purvanchal Kings Courtby Purvanchal ProjectGomti Nagar, LucknowData Not Available3,4 BHK Apartment1,337 - 2,300 sq ftNov '19
Purvanchal Kings Courtby Purvanchal ProjectGomti Nagar, LucknowData Not Available3,4 BHK Apartment1,337 - 2,300 sq ftNov '19 - Recommended
![trinity Elevation Elevation]() Trinityby Eldeco Inception BuildtechGomti Nagar Extension, Lucknow₹ 2.50 Cr - ₹ 8.75 Cr2,3,4,5 BHK Apartment1,344 - 3,372 sq ftSep '28
Trinityby Eldeco Inception BuildtechGomti Nagar Extension, Lucknow₹ 2.50 Cr - ₹ 8.75 Cr2,3,4,5 BHK Apartment1,344 - 3,372 sq ftSep '28 - Recommended
![marbella-gh18 Elevation Elevation]() One World Marbellaby Shalimar Corp Limited LucknowGomti Nagar Extension, Lucknow₹ 1.30 Cr - ₹ 2.03 Cr2,3 BHK Apartment965 - 1,379 sq ftJan '29
One World Marbellaby Shalimar Corp Limited LucknowGomti Nagar Extension, Lucknow₹ 1.30 Cr - ₹ 2.03 Cr2,3 BHK Apartment965 - 1,379 sq ftJan '29
Purvanchal Kings Court Amenities
- Gymnasium
- Swimming Pool
- Children's play area
- Rain Water Harvesting
- 24 X 7 Security
- Jogging Track
- Power Backup
- Vaastu Compliant
Purvanchal Kings Court Specifications
Flooring
Balcony:
Anti Skid Tiles
Kitchen:
Anti Skid Tiles
Master Bedroom:
Wooden Tiles
Other Bedroom:
Vitrified Tiles
Toilets:
Anti Skid Tiles
Living/Dining:
Italian marble
Walls
Interior:
Plastic Emulsion Paint
Toilets:
Ceramic Tiles Dado up to 7 Feet Height Above Platform
Kitchen:
Ceramic Tiles Dado up to 2 Feet Height Above Platform
Exterior:
Anti Fungal and Anti Algal Paint
Gallery
Purvanchal Kings CourtElevation
Purvanchal Kings CourtVideos
Purvanchal Kings CourtAmenities
Purvanchal Kings CourtFloor Plans
Purvanchal Kings CourtNeighbourhood
Purvanchal Kings CourtOthers
Payment Plans


Contact NRI Helpdesk on
Whatsapp(Chat Only)
Whatsapp(Chat Only)
+91-96939-69347

Contact Helpdesk on
Whatsapp(Chat Only)
Whatsapp(Chat Only)
+91-96939-69347
About Purvanchal Project

- 33
Years of Experience - 19
Total Projects - 1
Ongoing Projects - RERA ID
Purvanchal Group started construction in Delhi 1994 and rapidly rose to be a premiere construction company due to its uncompromising commitment to the highest level of quality construction as well as its consistency in delivery schedules. Several years standing in the construction business paved way for the Purvanchal Group. We are a renowned real estate and building construction company in Delhi & NCR. Purvanchal Group the leading real estate company in Delhi & NCR an ISO 9001-2008 cert... read more
Similar Projects
- PT ASSIST
![trinity Elevation trinity Elevation]() Eldeco Trinityby Eldeco Inception BuildtechGomti Nagar Extension, Lucknow₹ 2.50 Cr - ₹ 6.26 Cr
Eldeco Trinityby Eldeco Inception BuildtechGomti Nagar Extension, Lucknow₹ 2.50 Cr - ₹ 6.26 Cr - PT ASSIST
![marbella-gh18 Elevation marbella-gh18 Elevation]() Shalimar One World Marbellaby Shalimar Corp Limited LucknowGomti Nagar Extension, Lucknow₹ 1.30 Cr - ₹ 2.03 Cr
Shalimar One World Marbellaby Shalimar Corp Limited LucknowGomti Nagar Extension, Lucknow₹ 1.30 Cr - ₹ 2.03 Cr - PT ASSIST
![valencia-tower Elevation valencia-tower Elevation]() Valencia Towerby Shalimar CorpGomti Nagar Extension, Lucknow₹ 3.39 Cr
Valencia Towerby Shalimar CorpGomti Nagar Extension, Lucknow₹ 3.39 Cr - PT ASSIST
![manhattan Elevation manhattan Elevation]() Rishita Manhattanby Rishita DevelopersGomti Nagar Extension, Lucknow₹ 88.92 L - ₹ 2.25 Cr
Rishita Manhattanby Rishita DevelopersGomti Nagar Extension, Lucknow₹ 88.92 L - ₹ 2.25 Cr - PT ASSIST
![valencia-county Elevation valencia-county Elevation]() Shalimar Valencia Countyby Shalimar CorpGomti Nagar Extension, Lucknow₹ 4.02 Cr - ₹ 6.18 Cr
Shalimar Valencia Countyby Shalimar CorpGomti Nagar Extension, Lucknow₹ 4.02 Cr - ₹ 6.18 Cr
Discuss about Purvanchal Kings Court
comment
Disclaimer
PropTiger.com is not marketing this real estate project (“Project”) and is not acting on behalf of the developer of this Project. The Project has been displayed for information purposes only. The information displayed here is not provided by the developer and hence shall not be construed as an offer for sale or an advertisement for sale by PropTiger.com or by the developer.
The information and data published herein with respect to this Project are collected from publicly available sources. PropTiger.com does not validate or confirm the veracity of the information or guarantee its authenticity or the compliance of the Project with applicable law in particular the Real Estate (Regulation and Development) Act, 2016 (“Act”). Read Disclaimer
The information and data published herein with respect to this Project are collected from publicly available sources. PropTiger.com does not validate or confirm the veracity of the information or guarantee its authenticity or the compliance of the Project with applicable law in particular the Real Estate (Regulation and Development) Act, 2016 (“Act”). Read Disclaimer







































