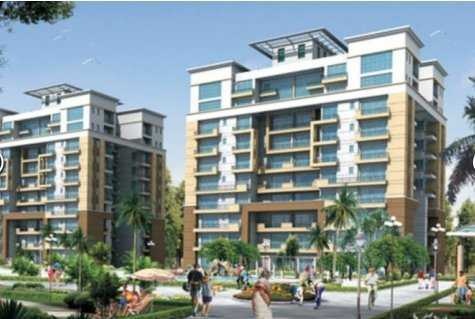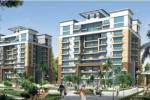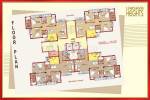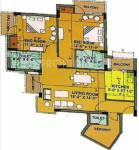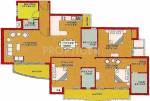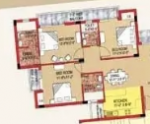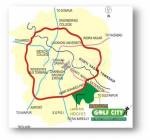
PROJECT RERA ID : UPRERAPRJ6937
Lakshya Heightsby Lakshya
Price on request
Builder Price
2, 3 BHK
Apartment
1,225 - 1,650 sq ft
Builtup area
Project Location
Hazratganj, Lucknow
Overview
- Sep'19Possession Start Date
- CompletedStatus
- 300Total Launched apartments
- Apr'10Launch Date
- New and ResaleAvailability
Salient Features
- Dilkusha Cabin Railway Station (7.5 Km)
- G. D. Goenka Public School (1.3 Km)
- Kvg Millennium Place Mall (1.6 Km)
More about Lakshya Heights
Lakshya Heights by Lakshya, located in Sushant Golf City, Lucknow, offers apartments. The amenities include gymnasium, swimming pool, children’s play area, club house, landscaped gardens, 24x7 security, 24 hours backup, intercom facility, jogging track, and rubbish shoot area. The prominent builders of this area are Lakshya, Shri Infratech, Ansal API, Chandra Modern, and Varda Group. The prices of this apartments and villas have risen by 36% in the last 26 months. There are 3 ...read more
Approved for Home loans from following banks
Lakshya Heights Floor Plans
- 2 BHK
- 3 BHK
| Floor Plan | Area | Builder Price |
|---|---|---|
 | 1225 sq ft (2BHK+2T + Servant Room) | - |
Report Error
Our Picks
- PriceConfigurationPossession
- Current Project
![heights Elevation Elevation]() Lakshya Heightsby LakshyaHazratganj, LucknowData Not Available2,3 BHK Apartment1,225 - 1,650 sq ftSep '19
Lakshya Heightsby LakshyaHazratganj, LucknowData Not Available2,3 BHK Apartment1,225 - 1,650 sq ftSep '19 - Recommended
![manhattan Elevation Elevation]() Manhattanby Rishita DevelopersGomti Nagar Extension, Lucknow₹ 88.92 L - ₹ 2.25 Cr2,3,4 BHK Apartment1,085 - 2,745 sq ftNov '25
Manhattanby Rishita DevelopersGomti Nagar Extension, Lucknow₹ 88.92 L - ₹ 2.25 Cr2,3,4 BHK Apartment1,085 - 2,745 sq ftNov '25 - Recommended
![the-resort Elevation Elevation]() The Resortby Omaxe LimitedArjunganj, Lucknow₹ 3.02 Cr - ₹ 8.53 Cr3,4 BHK Apartment3,018 - 8,268 sq ftOct '30
The Resortby Omaxe LimitedArjunganj, Lucknow₹ 3.02 Cr - ₹ 8.53 Cr3,4 BHK Apartment3,018 - 8,268 sq ftOct '30
Lakshya Heights Amenities
- Gymnasium
- Swimming Pool
- Children's play area
- Club House
- 24/7 Security
- 24hrs Power Backup
- Intercom Facility
- Jogging Track
Lakshya Heights Specifications
Flooring
Balcony:
Ceramic Tiles
Living/Dining:
Vitrified Tiles
Toilets:
Vitrified Tiles
Master Bedroom:
Laminated Wooden Flooring
Other Bedroom:
Laminated Wooden Flooring
Kitchen:
Vitrified tile flooring
Others
Windows:
Aluminium Sliding Windows
Frame Structure:
Earthquake resistant structure
Wiring:
Concealed copper wiring
Switches:
Modular switches
Gallery
Lakshya HeightsElevation
Lakshya HeightsFloor Plans
Lakshya HeightsNeighbourhood

Contact NRI Helpdesk on
Whatsapp(Chat Only)
Whatsapp(Chat Only)
+91-96939-69347

Contact Helpdesk on
Whatsapp(Chat Only)
Whatsapp(Chat Only)
+91-96939-69347
About Lakshya

- 19
Years of Experience - 4
Total Projects - 1
Ongoing Projects - RERA ID
Lakshya Realinfra Pvt. Ltd. is fastest growing real estate company which is focused to “Live Life at Well Heeled†If there’s one word that sums of Lakshya Realinfra Pvt. Ltd. projects it is QUALITY. Just have an overview of our projects and you will see what sets our projects apart from the rest. Its the core philosophy of Lakshya Professional Team “The Work of True Professional is Giving More Than You Expect Lakshya Realinfra ... read more
Similar Projects
- PT ASSIST
![manhattan Elevation manhattan Elevation]() Rishita Manhattanby Rishita DevelopersGomti Nagar Extension, Lucknow₹ 88.92 L - ₹ 2.25 Cr
Rishita Manhattanby Rishita DevelopersGomti Nagar Extension, Lucknow₹ 88.92 L - ₹ 2.25 Cr - PT ASSIST
![the-resort Elevation the-resort Elevation]() Omaxe The Resortby Omaxe LimitedArjunganj, Lucknow₹ 2.72 Cr - ₹ 7.46 Cr
Omaxe The Resortby Omaxe LimitedArjunganj, Lucknow₹ 2.72 Cr - ₹ 7.46 Cr - PT ASSIST
![valencia-tower Elevation valencia-tower Elevation]() Valencia Towerby Shalimar CorpGomti Nagar Extension, Lucknow₹ 3.39 Cr
Valencia Towerby Shalimar CorpGomti Nagar Extension, Lucknow₹ 3.39 Cr - PT ASSIST
![marbella-gh18 Elevation marbella-gh18 Elevation]() Shalimar One World Marbellaby Shalimar Corp Limited LucknowGomti Nagar Extension, Lucknow₹ 1.30 Cr - ₹ 2.03 Cr
Shalimar One World Marbellaby Shalimar Corp Limited LucknowGomti Nagar Extension, Lucknow₹ 1.30 Cr - ₹ 2.03 Cr - PT ASSIST
![trinity Elevation trinity Elevation]() Eldeco Trinityby Eldeco Inception BuildtechGomti Nagar Extension, Lucknow₹ 2.50 Cr - ₹ 6.26 Cr
Eldeco Trinityby Eldeco Inception BuildtechGomti Nagar Extension, Lucknow₹ 2.50 Cr - ₹ 6.26 Cr
Discuss about Lakshya Heights
comment
Disclaimer
PropTiger.com is not marketing this real estate project (“Project”) and is not acting on behalf of the developer of this Project. The Project has been displayed for information purposes only. The information displayed here is not provided by the developer and hence shall not be construed as an offer for sale or an advertisement for sale by PropTiger.com or by the developer.
The information and data published herein with respect to this Project are collected from publicly available sources. PropTiger.com does not validate or confirm the veracity of the information or guarantee its authenticity or the compliance of the Project with applicable law in particular the Real Estate (Regulation and Development) Act, 2016 (“Act”). Read Disclaimer
The information and data published herein with respect to this Project are collected from publicly available sources. PropTiger.com does not validate or confirm the veracity of the information or guarantee its authenticity or the compliance of the Project with applicable law in particular the Real Estate (Regulation and Development) Act, 2016 (“Act”). Read Disclaimer






