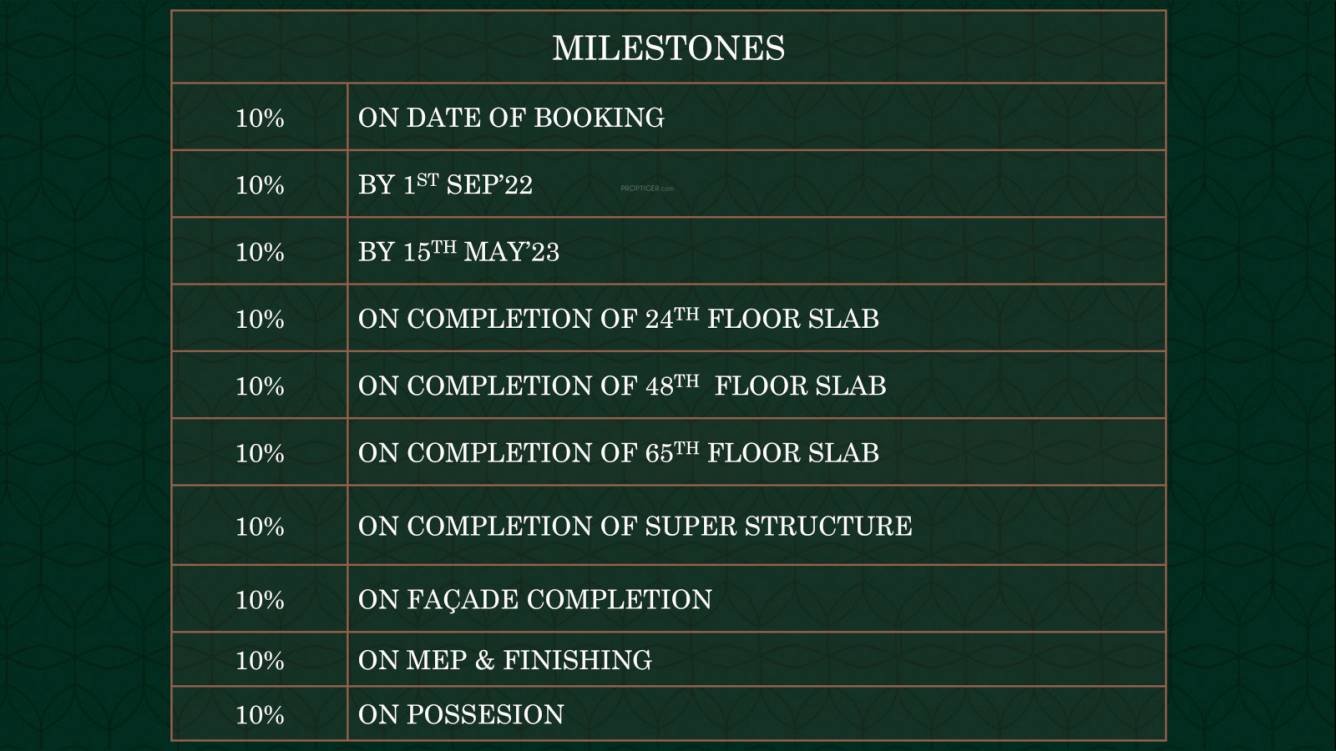
37 Photos
PROJECT RERA ID : P51900031916
1895 sq ft 4 BHK 4T Apartment in Birla Estates Niyaara
₹ 16.42 Cr
See inclusions
- 2 BHK sq ft₹ 7.36 Cr
- 2 BHK sq ft₹ 7.35 Cr
- 3 BHK sq ft₹ 9.97 Cr
- 3 BHK sq ft₹ 10.43 Cr
- 4 BHK sq ft₹ 16.42 Cr
- 4 BHK sq ft₹ 18.78 Cr
- 5 BHK sq ft₹ 35.20 Cr
- 3 BHK sq ft₹ 10.42 Cr
- 3 BHK sq ft₹ 10.44 Cr
- 4 BHK sq ft₹ 16.16 Cr
- 4 BHK sq ft₹ 18.11 Cr
- 5 BHK sq ft₹ 21.43 Cr
- 7 BHK sq ft₹ 103.25 Cr
- 5 BHK sq ft₹ 21.09 Cr
- 2 BHK sq ft₹ 7.36 Cr
- 3 BHK sq ft₹ 10.19 Cr
- 2 BHK sq ft₹ 7.38 Cr
- 6 BHK sq ft₹ 89.22 Cr
- 4 BHK sq ft₹ 18.78 Cr
- 3 BHK sq ft₹ 15.96 Cr
- 7 BHK sq ft₹ 35.95 Cr
- 2 BHK sq ft₹ 7.39 Cr
- 2 BHK sq ft₹ 7.37 Cr
- 1 BHK sq ft₹ 7.09 Cr
- 2 BHK sq ft₹ 7.40 Cr
- 3 BHK sq ft₹ 9.97 Cr
- 3 BHK sq ft₹ 10.17 Cr
- 6 BHK sq ft₹ 32.45 Cr
- 2 BHK sq ft₹ 7.37 Cr
- 2 BHK sq ft₹ 10.13 Cr
- 2 BHK sq ft
- 3 BHK sq ft
- 3 BHK sq ft
- 3 BHK sq ft
- 4 BHK sq ft
- 4 BHK sq ft
- 4 BHK sq ft
- 4 BHK sq ft
- 4 BHK sq ft
- 5 BHK sq ft
- 5 BHK sq ft
- 5 BHK sq ft
- 6 BHK sq ft
- 7 BHK sq ft
Project Location
Lower Parel, Mumbai
Basic Details
Amenities37
Specifications
Property Specifications
- Under ConstructionStatus
- Nov'28Possession Start Date
- 0.33 AcresTotal Area
- Nov'21Launch Date
- NewAvailability
Salient Features
- Large rooms with garden in front of the building
- 50,000 Sq.ft. Clubhouse
- In close proximity to Schools, Hospitals, Banks, ATM
- Sky Club, Social Club, Kids Club And Sports Club facility available
- The panoramic views from every apartment
Birla Niyaara is a pre launch project of Birla Estates that will be developed in Mumbai. The builder is ready with its township plan and just a few formalities are left to start this project. It will be a stunning residential project in Niyaara, Mumbai that will have different configurations of apartments with modern amenities. This new township will upgrade your lifestyle through capacious and large rooms, a garden in front of the building, doorstep facilities and many more things. Soon you wil...more
Approved for Home loans from following banks
Payment Plans

Price & Floorplan
4BHK+4T (1,895 sq ft)
₹ 16.42 Cr
See Price Inclusions
- 4 Bathrooms
- 4 Bedrooms
- 1895 sqft
carpet area
property size here is carpet area. Built-up area is now available
Report Error
Gallery
Birla NiyaaraElevation
Birla NiyaaraVideos
Birla NiyaaraAmenities
Birla NiyaaraFloor Plans
Birla NiyaaraNeighbourhood
Birla NiyaaraConstruction Updates
Birla NiyaaraOthers
Home Loan & EMI Calculator
Select a unit
Loan Amount( ₹ )
Loan Tenure(in Yrs)
Interest Rate (p.a.)
Monthly EMI: ₹ 0
Apply Homeloan
Other properties in Birla Estates Niyaara
- 1 BHK
- 2 BHK
- 3 BHK
- 4 BHK
- 5 BHK
- 6 BHK
- 7 BHK

Contact NRI Helpdesk on
Whatsapp(Chat Only)
Whatsapp(Chat Only)
+91-96939-69347

Contact Helpdesk on
Whatsapp(Chat Only)
Whatsapp(Chat Only)
+91-96939-69347
About Birla Estates

- 10
Total Projects - 8
Ongoing Projects - RERA ID
Similar Properties
- PT ASSIST
![Project Image Project Image]() Indiabulls 3BHK+3T (1830.62 sq ft)by Indiabulls InfraestatePlot No 131, 132, G South, WorliPrice on request
Indiabulls 3BHK+3T (1830.62 sq ft)by Indiabulls InfraestatePlot No 131, 132, G South, WorliPrice on request - PT ASSIST
![Project Image Project Image]() Indiabulls 2BHK+2T (1875.07 sq ft)by Indiabulls InfraestatePlot No 131, 132, G South, WorliPrice on request
Indiabulls 2BHK+2T (1875.07 sq ft)by Indiabulls InfraestatePlot No 131, 132, G South, WorliPrice on request - PT ASSIST
![Project Image Project Image]() Wadhwa 3BHK+4T (1,960 sq ft) + Study Roomby Wadhwa ResidencyNear Siddhivinayak Temple, Prabhadevi, Mumbai₹ 15.68 Cr
Wadhwa 3BHK+4T (1,960 sq ft) + Study Roomby Wadhwa ResidencyNear Siddhivinayak Temple, Prabhadevi, Mumbai₹ 15.68 Cr - PT ASSIST
![Project Image Project Image]() Wadhwa 4BHK+4T (1,981.10 sq ft)by Wadhwa ResidencyKashinath Dhuri Marg, Patilwadi, Off Veer Savarkar Road, PrabhadeviPrice on request
Wadhwa 4BHK+4T (1,981.10 sq ft)by Wadhwa ResidencyKashinath Dhuri Marg, Patilwadi, Off Veer Savarkar Road, PrabhadeviPrice on request - PT ASSIST
![Project Image Project Image]() Wadhwa 3BHK+3T (1,464.21 sq ft)by Wadhwa ResidencyKashinath Dhuri Marg, Patilwadi, Off Veer Savarkar Road, PrabhadeviPrice on request
Wadhwa 3BHK+3T (1,464.21 sq ft)by Wadhwa ResidencyKashinath Dhuri Marg, Patilwadi, Off Veer Savarkar Road, PrabhadeviPrice on request
Discuss about Birla Niyaara
comment
Disclaimer
PropTiger.com is not marketing this real estate project (“Project”) and is not acting on behalf of the developer of this Project. The Project has been displayed for information purposes only. The information displayed here is not provided by the developer and hence shall not be construed as an offer for sale or an advertisement for sale by PropTiger.com or by the developer.
The information and data published herein with respect to this Project are collected from publicly available sources. PropTiger.com does not validate or confirm the veracity of the information or guarantee its authenticity or the compliance of the Project with applicable law in particular the Real Estate (Regulation and Development) Act, 2016 (“Act”). Read Disclaimer
The information and data published herein with respect to this Project are collected from publicly available sources. PropTiger.com does not validate or confirm the veracity of the information or guarantee its authenticity or the compliance of the Project with applicable law in particular the Real Estate (Regulation and Development) Act, 2016 (“Act”). Read Disclaimer






























