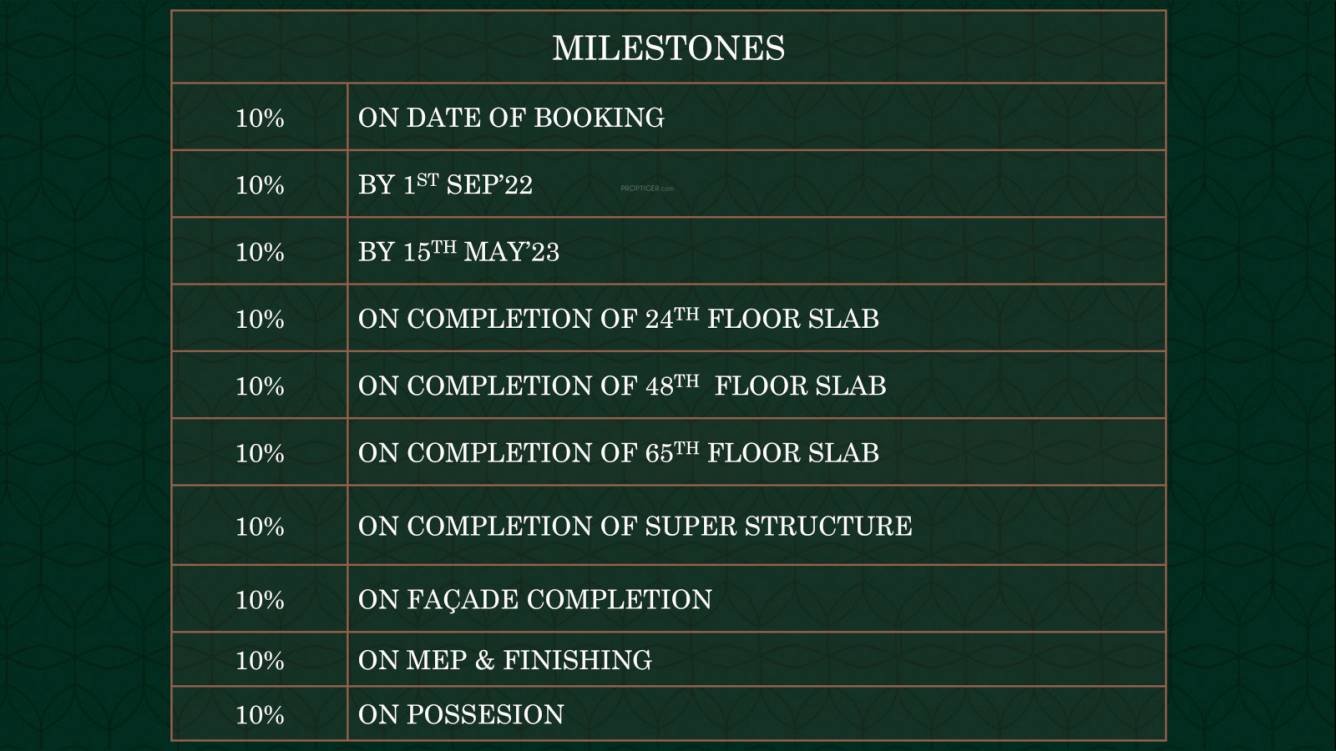
58 Photos
PROJECT RERA ID : P51900031916
Birla Niyaara

₹ 7.35 Cr - ₹ 36.38 Cr
Builder Price
See inclusions
2, 3, 4, 5, 6, 7 BHK
Apartment
848 - 4,198 sq ft
Carpet Area
Project Location
Lower Parel, Mumbai
Overview
- Nov'28Possession Start Date
- Under ConstructionStatus
- 0.33 AcresTotal Area
- Nov'21Launch Date
- NewAvailability
Salient Features
- Large rooms with garden in front of the building
- 50,000 Sq.ft. Clubhouse
- In close proximity to Schools, Hospitals, Banks, ATM
- Sky Club, Social Club, Kids Club And Sports Club facility available
- The panoramic views from every apartment
More about Birla Niyaara
Birla Niyaara is a pre launch project of Birla Estates that will be developed in Mumbai. The builder is ready with its township plan and just a few formalities are left to start this project. It will be a stunning residential project in Niyaara, Mumbai that will have different configurations of apartments with modern amenities. This new township will upgrade your lifestyle through capacious and large rooms, a garden in front of the building, doorstep facilities and many more things. Soon you wil...read more
Approved for Home loans from following banks
Birla Niyaara Floor Plans
- 2 BHK
- 3 BHK
- 4 BHK
- 5 BHK
- 6 BHK
- 7 BHK
| Floor Plan | Carpet Area | Builder Price |
|---|---|---|
 | 848 sq ft (2BHK+2T) | ₹ 7.35 Cr |
 | 849 sq ft (2BHK+2T) | ₹ 7.36 Cr |
850 sq ft (2BHK+2T) | ₹ 7.37 Cr | |
851 sq ft (2BHK+2T) | ₹ 7.37 Cr | |
 | 852 sq ft (2BHK+2T) | ₹ 7.38 Cr |
 | 853 sq ft (2BHK+2T) | ₹ 7.39 Cr |
854 sq ft (2BHK+2T) | ₹ 7.40 Cr | |
1169 sq ft (2BHK+2T + Study Room) | ₹ 10.13 Cr | |
1169 sq ft (2BHK+2T) | - |
6 more size(s)less size(s)
Report Error
Our Picks
- PriceConfigurationPossession
- Current Project
![niyaara Elevation Elevation]() Birla Niyaaraby Birla EstatesLower Parel, Mumbai₹ 7.35 Cr - ₹ 36.38 Cr2,3,4,5,6,7 BHK Apartment848 - 4,198 sq ftNov '28
Birla Niyaaraby Birla EstatesLower Parel, Mumbai₹ 7.35 Cr - ₹ 36.38 Cr2,3,4,5,6,7 BHK Apartment848 - 4,198 sq ftNov '28 - Recommended
![world-crest Elevation Elevation]() World Crestby Lodha GroupLower Parel, Mumbai₹ 9.21 Cr - ₹ 15.71 Cr3,4 BHK Apartment1,536 - 2,619 sq ftNov '16
World Crestby Lodha GroupLower Parel, Mumbai₹ 9.21 Cr - ₹ 15.71 Cr3,4 BHK Apartment1,536 - 2,619 sq ftNov '16 - Recommended
![artesia-residential-wing-constructed-on-part-of-the-project-land Elevation Elevation]() Artesia Residential Wing Constructed On Part Of The Project Landby K Raheja CorpWorli, Mumbai₹ 9.21 Cr - ₹ 15.71 Cr4 BHK Apartment2,964 - 3,723 sq ftMay '23
Artesia Residential Wing Constructed On Part Of The Project Landby K Raheja CorpWorli, Mumbai₹ 9.21 Cr - ₹ 15.71 Cr4 BHK Apartment2,964 - 3,723 sq ftMay '23
Birla Niyaara Amenities
- Children's play area
- Car Parking
- 24X7 Water Supply
- Rain Water Harvesting
- Gated Community
- 24 X 7 Security
- CCTV
- Full Power Backup
Birla Niyaara Specifications
Doors
Main:
Wooden Frame
Internal:
Flush Door
Flooring
Kitchen:
Vitrified tiles for flooring
Living/Dining:
Vitrified Tiles
Master Bedroom:
Vitrified Tiles
Other Bedroom:
Vitrified Tiles
Toilets:
Anti Skid Vitrified Tiles
Balcony:
Anti Skid Vitrified Tiles
Gallery
Birla NiyaaraElevation
Birla NiyaaraVideos
Birla NiyaaraAmenities
Birla NiyaaraFloor Plans
Birla NiyaaraNeighbourhood
Birla NiyaaraConstruction Updates
Birla NiyaaraOthers
Payment Plans


Contact NRI Helpdesk on
Whatsapp(Chat Only)
Whatsapp(Chat Only)
+91-96939-69347

Contact Helpdesk on
Whatsapp(Chat Only)
Whatsapp(Chat Only)
+91-96939-69347
About Birla Estates

- 13
Total Projects - 11
Ongoing Projects - RERA ID
Similar Projects
- PT ASSIST
![world-crest Elevation world-crest Elevation]() Lodha World Crestby Lodha GroupLower Parel, Mumbai₹ 9.21 Cr - ₹ 15.71 Cr
Lodha World Crestby Lodha GroupLower Parel, Mumbai₹ 9.21 Cr - ₹ 15.71 Cr - PT ASSIST
![artesia-residential-wing-constructed-on-part-of-the-project-land Elevation artesia-residential-wing-constructed-on-part-of-the-project-land Elevation]() K Raheja Artesia Residential Wing Constructed On Part Of The Project Landby K Raheja CorpWorli, MumbaiPrice on request
K Raheja Artesia Residential Wing Constructed On Part Of The Project Landby K Raheja CorpWorli, MumbaiPrice on request - PT ASSIST
![Project Image Project Image]() Lodha World Oneby Lodha GroupLower Parel, Mumbai₹ 9.60 Cr - ₹ 45.18 Cr
Lodha World Oneby Lodha GroupLower Parel, Mumbai₹ 9.60 Cr - ₹ 45.18 Cr - PT ASSIST
![Images for Elevation of Lodha Codename XClusive Images for Elevation of Lodha Codename XClusive]() Lodha Codename XClusiveby Lodha GroupParel, Mumbai₹ 5.60 Cr
Lodha Codename XClusiveby Lodha GroupParel, Mumbai₹ 5.60 Cr - PT ASSIST
![park-wing-1-to-5 Images for Elevation of Lodha The Park park-wing-1-to-5 Images for Elevation of Lodha The Park]() Lodha Park Wing 1 To 5by Lodha GroupLower Parel, Mumbai₹ 5.67 Cr - ₹ 10.79 Cr
Lodha Park Wing 1 To 5by Lodha GroupLower Parel, Mumbai₹ 5.67 Cr - ₹ 10.79 Cr
Discuss about Birla Niyaara
comment
Disclaimer
PropTiger.com is not marketing this real estate project (“Project”) and is not acting on behalf of the developer of this Project. The Project has been displayed for information purposes only. The information displayed here is not provided by the developer and hence shall not be construed as an offer for sale or an advertisement for sale by PropTiger.com or by the developer.
The information and data published herein with respect to this Project are collected from publicly available sources. PropTiger.com does not validate or confirm the veracity of the information or guarantee its authenticity or the compliance of the Project with applicable law in particular the Real Estate (Regulation and Development) Act, 2016 (“Act”). Read Disclaimer
The information and data published herein with respect to this Project are collected from publicly available sources. PropTiger.com does not validate or confirm the veracity of the information or guarantee its authenticity or the compliance of the Project with applicable law in particular the Real Estate (Regulation and Development) Act, 2016 (“Act”). Read Disclaimer






















































