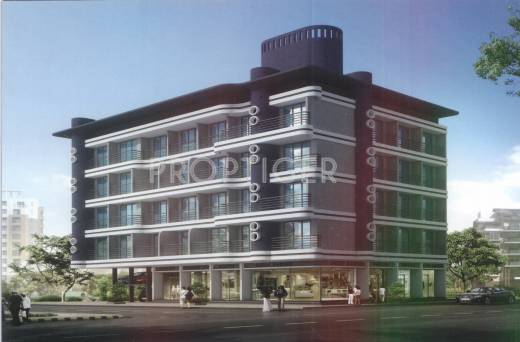
Tharwani Krupa
Price on request
Builder Price
2 BHK
Apartment
972 - 1,157 sq ft
Builtup area
Project Location
Kamothe, Mumbai
Overview
- Jul'15Possession Start Date
- CompletedStatus
- 12Total Launched apartments
- Apr'14Launch Date
- ResaleAvailability
More about Tharwani Krupa
Krupa is a luxury lifestyle residential project of the Tharwani. The company has always created wonderful homes, excellent shopping complexes and functional office spaces in many parts of the state. Offering comfort and good living standard, Krupa is located in Kamothe Mumbai. Situated at a prime location, Krupa has apartments with all new order of international amenities as perks. These ultra modern facilities and environment of Krupa are adding the glory to its location.
Approved for Home loans from following banks
![HDFC (5244) HDFC (5244)]()
![Axis Bank Axis Bank]()
![PNB Housing PNB Housing]()
![Indiabulls Indiabulls]()
![Citibank Citibank]()
![DHFL DHFL]()
![L&T Housing (DSA_LOSOT) L&T Housing (DSA_LOSOT)]()
![IIFL IIFL]()
- + 3 more banksshow less
Tharwani Krupa Floor Plans
- 2 BHK
| Area | Builder Price |
|---|---|
972 sq ft (2BHK+2T) | - |
980 sq ft (2BHK+2T) | - |
1120 sq ft (2BHK+2T) | - |
1157 sq ft (2BHK+2T) | - |
1 more size(s)less size(s)
Report Error
Our Picks
- PriceConfigurationPossession
- Current Project
![Images for Elevation of Tharwani Krupa Images for Elevation of Tharwani Krupa]() Tharwani Krupaby Tharwani ConstructionsKamothe, MumbaiData Not Available2 BHK Apartment972 - 1,157 sq ftJul '15
Tharwani Krupaby Tharwani ConstructionsKamothe, MumbaiData Not Available2 BHK Apartment972 - 1,157 sq ftJul '15 - Recommended
![greens-3 Elevation Elevation]() Greens 3by Bhagwati GroupKharghar, MumbaiData Not Available2,3 BHK Apartment518 - 826 sq ftMay '23
Greens 3by Bhagwati GroupKharghar, MumbaiData Not Available2,3 BHK Apartment518 - 826 sq ftMay '23 - Recommended
![greens-1 Images for Elevation of Bhagwati Greens 1 Images for Elevation of Bhagwati Greens 1]() Greens 1by Bhagwati GroupKharghar, MumbaiData Not Available2,3,4 BHK Apartment1,120 - 2,270 sq ftNov '19
Greens 1by Bhagwati GroupKharghar, MumbaiData Not Available2,3,4 BHK Apartment1,120 - 2,270 sq ftNov '19
Tharwani Krupa Amenities
- Car Parking
- Vaastu Compliant
Tharwani Krupa Specifications
Flooring
Balcony:
Vitrified Tiles
Kitchen:
Vitrified Tiles
Living/Dining:
Vitrified Tiles
Master Bedroom:
Vitrified Tiles
Other Bedroom:
Vitrified Tiles
Toilets:
Vitrified Tiles
Walls
Exterior:
Acrylic Paint
Interior:
Acrylic Paint
Toilets:
Designer Tiles Dado up to Door Height
Gallery
Tharwani KrupaElevation

Contact NRI Helpdesk on
Whatsapp(Chat Only)
Whatsapp(Chat Only)
+91-96939-69347

Contact Helpdesk on
Whatsapp(Chat Only)
Whatsapp(Chat Only)
+91-96939-69347
About Tharwani Constructions

- 32
Years of Experience - 15
Total Projects - 4
Ongoing Projects - RERA ID
Tharwani Group is a renowned real estate developer which has set new benchmarks in the industry. Its projects are known for its aesthetics and designs. Tharwani Group has created premium residential and commercial projects over the last couple of decades. The portfolio of property by Tharwani Group encompasses several housing communities in and around Mumbai. Unique Selling Point The group functions on the philosophy of 5s: sourcing, systemizing, synergizing, summoning, and submitting. The group... read more
Similar Projects
- PT ASSIST
![greens-3 Elevation greens-3 Elevation]() Bhagwati Greens 3by Bhagwati GroupKharghar, MumbaiPrice on request
Bhagwati Greens 3by Bhagwati GroupKharghar, MumbaiPrice on request - PT ASSIST
![greens-1 Images for Elevation of Bhagwati Greens 1 greens-1 Images for Elevation of Bhagwati Greens 1]() Bhagwati Greens 1by Bhagwati GroupKharghar, MumbaiPrice on request
Bhagwati Greens 1by Bhagwati GroupKharghar, MumbaiPrice on request - PT ASSIST
![Project Image Project Image]() AR Vrundavanby A R ConstructionsTaloja, Mumbai₹ 35.00 L - ₹ 52.70 L
AR Vrundavanby A R ConstructionsTaloja, Mumbai₹ 35.00 L - ₹ 52.70 L - PT ASSIST
![the-highlands-godrej-city Elevation the-highlands-godrej-city Elevation]() The Highlands Godrej City Panvelby Godrej PropertiesPanvel, Mumbai₹ 66.15 L - ₹ 1.70 Cr
The Highlands Godrej City Panvelby Godrej PropertiesPanvel, Mumbai₹ 66.15 L - ₹ 1.70 Cr - PT ASSIST
![shreeji-today Elevation shreeji-today Elevation]() Shreeji Todayby Today RoyalKharghar, Mumbai₹ 76.70 L - ₹ 3.65 Cr
Shreeji Todayby Today RoyalKharghar, Mumbai₹ 76.70 L - ₹ 3.65 Cr
Discuss about Tharwani Krupa
comment
Disclaimer
PropTiger.com is not marketing this real estate project (“Project”) and is not acting on behalf of the developer of this Project. The Project has been displayed for information purposes only. The information displayed here is not provided by the developer and hence shall not be construed as an offer for sale or an advertisement for sale by PropTiger.com or by the developer.
The information and data published herein with respect to this Project are collected from publicly available sources. PropTiger.com does not validate or confirm the veracity of the information or guarantee its authenticity or the compliance of the Project with applicable law in particular the Real Estate (Regulation and Development) Act, 2016 (“Act”). Read Disclaimer
The information and data published herein with respect to this Project are collected from publicly available sources. PropTiger.com does not validate or confirm the veracity of the information or guarantee its authenticity or the compliance of the Project with applicable law in particular the Real Estate (Regulation and Development) Act, 2016 (“Act”). Read Disclaimer





















