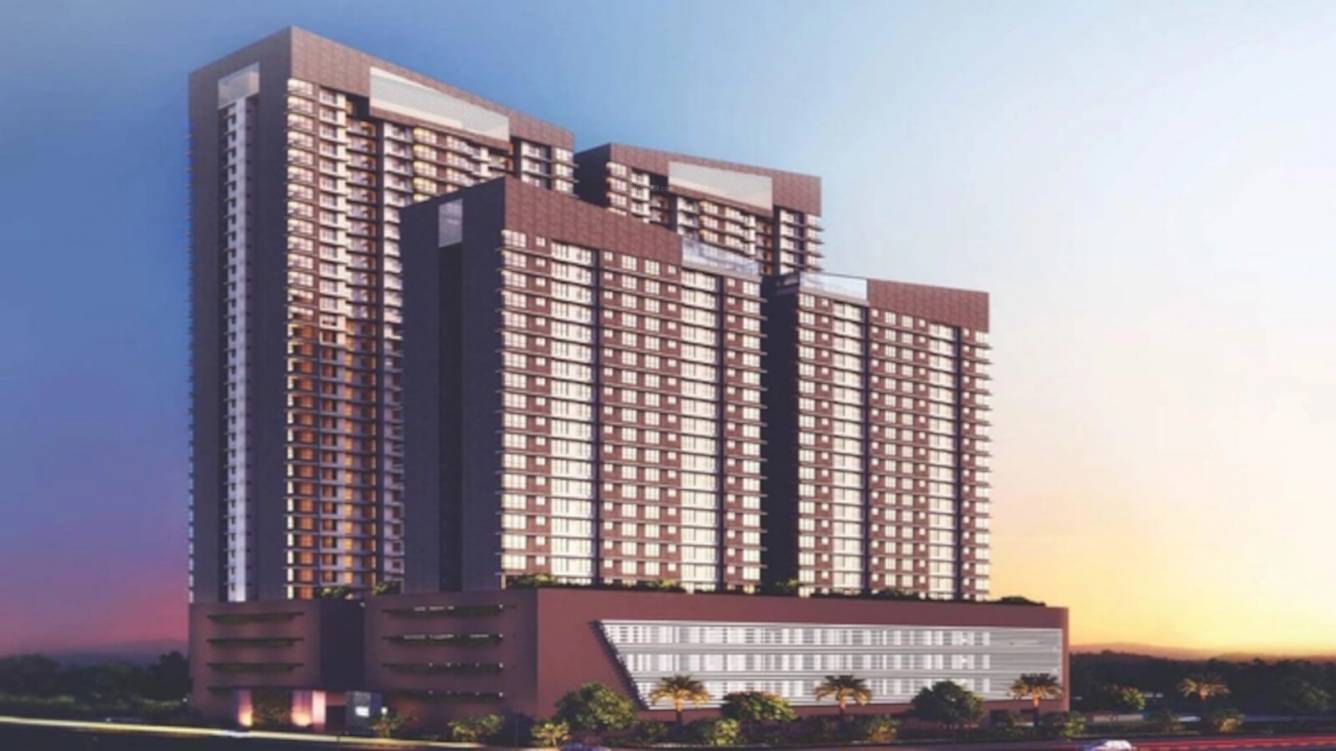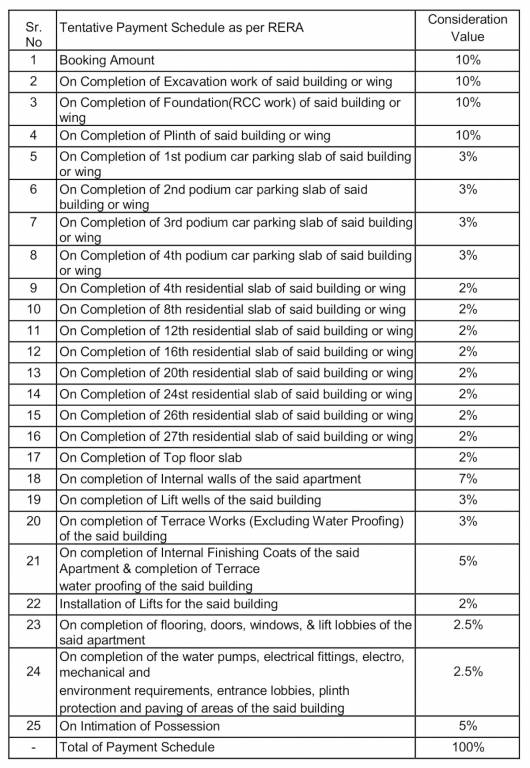
23 Photos
PROJECT RERA ID : P51800028266
UK Iridium Tower Aby UK Realty

₹ 62.63 L - ₹ 1.42 Cr
Builder Price
See inclusions
1, 2 BHK
Apartment
262 - 594 sq ft
Carpet Area
Project Location
Kandivali East, Mumbai
Overview
- Jun'26Possession Start Date
- LaunchStatus
- 3.33 AcresTotal Area
- NewAvailability
Salient Features
- Features a stunning 60 ft Water Cascade and a Five Element Garden for serene surroundings.
- Designed with 3 open side properties for enhanced ventilation and privacy.
- Offers four dedicated levels for car parking to accommodate residents' vehicles.
- Amenities include a Steam Room, Library, Aerobics Room, Business Center, Acupressure Center, Card Room, and Sun Deck.
- Sports facilities such as a Cricket Pitch, Swimming Pool, Badminton Court, Basketball Court, and Gymnasium.
- Lokhandwala Foundation School is just 1.4 km away for nearby schooling.
- Vansh Hospital is 4.9 km away for medical care.
More about UK Iridium Tower A
.
UK Iridium Tower A Floor Plans
- 1 BHK
- 2 BHK
| Floor Plan | Carpet Area | Builder Price |
|---|---|---|
 | 262 sq ft (1BHK+1T) | ₹ 62.63 L |
282 sq ft (1BHK+1T) | ₹ 67.33 L | |
 | 311 sq ft (1BHK+1T) | ₹ 74.32 L |
 | 312 sq ft (1BHK+1T) | ₹ 74.42 L |
 | 329 sq ft (1BHK+1T) | ₹ 78.51 L |
332 sq ft (1BHK+1T) | ₹ 79.15 L | |
361 sq ft (1BHK+1T) | ₹ 86.27 L | |
397 sq ft (1BHK+1T) | ₹ 94.70 L | |
 | 398 sq ft (1BHK+1T) | ₹ 95.08 L |
6 more size(s)less size(s)
Report Error
Our Picks
- PriceConfigurationPossession
- Current Project
![iridium-tower-a Elevation Elevation]() UK Iridium Tower Aby UK RealtyKandivali East, Mumbai₹ 62.63 L - ₹ 1.42 Cr1,2 BHK Apartment262 - 594 sq ftJun '26
UK Iridium Tower Aby UK RealtyKandivali East, Mumbai₹ 62.63 L - ₹ 1.42 Cr1,2 BHK Apartment262 - 594 sq ftJun '26 - Recommended
![reserve-wing-3 Elevation Elevation]() Reserve Wing 3by Godrej PropertiesKandivali East, Mumbai₹ 2.35 Cr - ₹ 3.63 Cr2,3 BHK Apartment703 - 1,086 sq ftJun '30
Reserve Wing 3by Godrej PropertiesKandivali East, Mumbai₹ 2.35 Cr - ₹ 3.63 Cr2,3 BHK Apartment703 - 1,086 sq ftJun '30 - Recommended
![vienta-tower-a Elevation Elevation]() Vienta Tower Aby Kalpataru GroupKandivali East, Mumbai₹ 1.85 Cr - ₹ 3.92 Cr1,2,3,4 BHK Apartment740 - 1,657 sq ftNov '26
Vienta Tower Aby Kalpataru GroupKandivali East, Mumbai₹ 1.85 Cr - ₹ 3.92 Cr1,2,3,4 BHK Apartment740 - 1,657 sq ftNov '26
UK Iridium Tower A Amenities
- Car Parking
- Closed Car Parking
- Fire Fighting System
- Internal Roads
- Sewage Treatment Plant
- Sewage Treatment Plant
- 24 Hours Water Supply
- Gymnasium
UK Iridium Tower A Specifications
Flooring
Toilets:
Ceramic Tiles
Balcony:
Ceramic Tiles
Living/Dining:
Vitrified Tiles
Master Bedroom:
Vitrified Tiles
Other Bedroom:
Vitrified Tiles
Kitchen:
Vitrified Tiles
Walls
Interior:
Acrylic Paint
Exterior:
Permanent Paint
Kitchen:
Ceramic / Glazed Tiles Dado
Toilets:
Coloured Ceramic Tiles Dado up to Window Level
Gallery
UK Iridium Tower AElevation
UK Iridium Tower AVideos
UK Iridium Tower AAmenities
UK Iridium Tower AFloor Plans
UK Iridium Tower ANeighbourhood
UK Iridium Tower AOthers
Payment Plans


Contact NRI Helpdesk on
Whatsapp(Chat Only)
Whatsapp(Chat Only)
+91-96939-69347

Contact Helpdesk on
Whatsapp(Chat Only)
Whatsapp(Chat Only)
+91-96939-69347
About UK Realty

- 11
Total Projects - 8
Ongoing Projects - RERA ID
UK Realty is an amalgamation of the renowned real estate entities: Unique Builders and Keemaya Build. What began as a small but sincere step in the year 2007, has taken giant strides in the Real Estate scenario of Mumbai, Rajasthan & NCR. To be one of the emerging names in Mumbai RealEstate, holding 12 years of rich experience, we are blessed to have earned the faith of 5000 happycustomers and crafted 50+ prestigious properties across India. The world is moving forward and we are happy to le... read more
Similar Projects
- PT ASSIST
![reserve-wing-3 Elevation reserve-wing-3 Elevation]() Godrej Reserve Wing 3by Godrej PropertiesKandivali East, Mumbai₹ 2.35 Cr - ₹ 3.63 Cr
Godrej Reserve Wing 3by Godrej PropertiesKandivali East, Mumbai₹ 2.35 Cr - ₹ 3.63 Cr - PT ASSIST
![vienta-tower-a Elevation vienta-tower-a Elevation]() Kalpataru Vienta Tower Aby Kalpataru GroupKandivali East, Mumbai₹ 1.47 Cr - ₹ 3.34 Cr
Kalpataru Vienta Tower Aby Kalpataru GroupKandivali East, Mumbai₹ 1.47 Cr - ₹ 3.34 Cr - PT ASSIST
![vienta Elevation vienta Elevation]() Kalpataru Vienta Tower Bby Kalpataru GroupKandivali East, Mumbai₹ 2.85 Cr - ₹ 6.18 Cr
Kalpataru Vienta Tower Bby Kalpataru GroupKandivali East, Mumbai₹ 2.85 Cr - ₹ 6.18 Cr - PT ASSIST
![kalpataru-vienta Elevation kalpataru-vienta Elevation]() Kalpataru Vientaby Kalpataru GroupKandivali East, Mumbai₹ 2.82 Cr - ₹ 6.30 Cr
Kalpataru Vientaby Kalpataru GroupKandivali East, Mumbai₹ 2.82 Cr - ₹ 6.30 Cr - PT ASSIST
![Images for Elevation of UK Iridium Images for Elevation of UK Iridium]() UK Iridiumby UK RealtyKandivali East, Mumbai₹ 60.41 L - ₹ 1.17 Cr
UK Iridiumby UK RealtyKandivali East, Mumbai₹ 60.41 L - ₹ 1.17 Cr
Discuss about UK Iridium Tower A
comment
Disclaimer
PropTiger.com is not marketing this real estate project (“Project”) and is not acting on behalf of the developer of this Project. The Project has been displayed for information purposes only. The information displayed here is not provided by the developer and hence shall not be construed as an offer for sale or an advertisement for sale by PropTiger.com or by the developer.
The information and data published herein with respect to this Project are collected from publicly available sources. PropTiger.com does not validate or confirm the veracity of the information or guarantee its authenticity or the compliance of the Project with applicable law in particular the Real Estate (Regulation and Development) Act, 2016 (“Act”). Read Disclaimer
The information and data published herein with respect to this Project are collected from publicly available sources. PropTiger.com does not validate or confirm the veracity of the information or guarantee its authenticity or the compliance of the Project with applicable law in particular the Real Estate (Regulation and Development) Act, 2016 (“Act”). Read Disclaimer







































