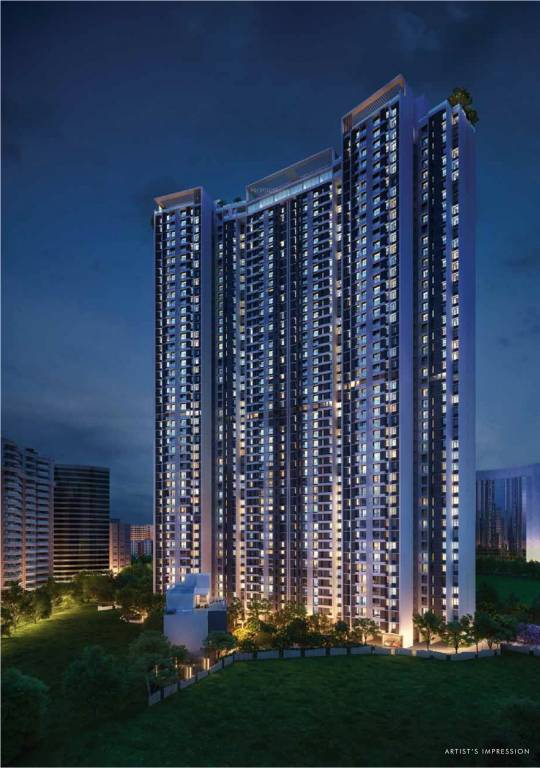
32 Photos
PROJECT RERA ID : Wing A P51700032262
Rustomjee Uptown Urbania

₹ 93.05 L - ₹ 2.40 Cr
Builder Price
See inclusions
1, 2, 3 BHK
Apartment
418 - 1,076 sq ft
Carpet Area
Project Location
Thane West, Mumbai
Overview
- Nov'25Possession Start Date
- Under ConstructionStatus
- 0.98 AcresTotal Area
- 391Total Launched apartments
- Dec'21Launch Date
- NewAvailability
Salient Features
- Amenities include Cafeteria, Gymnasium, Clubhouse, A&C Studio, Kids club, Mini Theatre, Amphitheatre, Library, Multipurpose court.
- Jogging/Strolling/Cycling track, Meditation area, Aerobics room, Jaccuzi, and Solar panels available on site.
- The location is designed in accordance with Vastu Principles & supprts Rain water harvesting.
- Experience safety with an earthquake-resistance structure ensuring structural integrity.
- Short drive of <1km to Korum Mall & Shoppers Stop, ensuring upscaled shopping experience.
- Thane Civil Hospital is at proximate distance of 1.9 km from the location.
- Acquire quality education from KV Thane & Rainbow International School, conveniently located 4km away.
More about Rustomjee Uptown Urbania
.
Rustomjee Uptown Urbania Floor Plans
- 1 BHK
- 2 BHK
- 3 BHK
Report Error
Our Picks
- PriceConfigurationPossession
- Current Project
![uptown-urbania Elevation Elevation]() Rustomjee Uptown Urbaniaby Rustomjee ConstructionsThane West, Mumbai₹ 93.05 L - ₹ 2.40 Cr1,2,3 BHK Apartment418 - 1,076 sq ftNov '25
Rustomjee Uptown Urbaniaby Rustomjee ConstructionsThane West, Mumbai₹ 93.05 L - ₹ 2.40 Cr1,2,3 BHK Apartment418 - 1,076 sq ftNov '25 - Recommended
![urbania Images for Elevation of Rustomjee Urbania Images for Elevation of Rustomjee Urbania]() Urbaniaby Rustomjee ConstructionsThane West, Mumbai₹ 1.43 Cr - ₹ 2.70 Cr2,3 BHK Apartment831 - 1,570 sq ftNov '17
Urbaniaby Rustomjee ConstructionsThane West, Mumbai₹ 1.43 Cr - ₹ 2.70 Cr2,3 BHK Apartment831 - 1,570 sq ftNov '17 - Recommended
![Images for Elevation of Rustomjee Urbania Athena Images for Elevation of Rustomjee Urbania Athena]() Urbania Athenaby Rustomjee ConstructionsThane West, Mumbai₹ 1.43 Cr - ₹ 2.70 Cr2,3 BHK Apartment1,065 - 1,290 sq ftApr '11
Urbania Athenaby Rustomjee ConstructionsThane West, Mumbai₹ 1.43 Cr - ₹ 2.70 Cr2,3 BHK Apartment1,065 - 1,290 sq ftApr '11
Rustomjee Uptown Urbania Amenities
- Club House
- Swimming Pool
- Children's play area
- Gymnasium
- Car Parking
- Closed Car Parking
- Badminton Court
- Basketball Court
Rustomjee Uptown Urbania Specifications
Walls
Exterior:
Acrylic Paint
Interior:
Emulsion Paint
Toilets:
Ceramic Tiles
Kitchen:
Ceramic Tiles
Flooring
Toilets:
Anti Skid Vitrified Tiles
Other Bedroom:
- Vitrified tiles in common bedroom, children bedroom and kitchen
Balcony:
Anti Skid Vitrified Tiles
Kitchen:
Vitrified tiles in kitchen
Living/Dining:
Vitrified Tiles
Master Bedroom:
Vitrified Tiles
Gallery
Rustomjee Uptown UrbaniaElevation
Rustomjee Uptown UrbaniaVideos
Rustomjee Uptown UrbaniaAmenities
Rustomjee Uptown UrbaniaFloor Plans
Rustomjee Uptown UrbaniaNeighbourhood
Rustomjee Uptown UrbaniaOthers

Contact NRI Helpdesk on
Whatsapp(Chat Only)
Whatsapp(Chat Only)
+91-96939-69347

Contact Helpdesk on
Whatsapp(Chat Only)
Whatsapp(Chat Only)
+91-96939-69347
About Rustomjee Constructions

- 30
Years of Experience - 121
Total Projects - 35
Ongoing Projects - RERA ID
Rustomjee has successfully managed to carve a niche for itself in the contemporary real estate market in India. The company has specialized in the construction of residential units and commercial centres and is known for its strict delivery schedules and quality standards. At Rustomjee, quality is never compromised by prices and other aspects. Additionally, the company also believes in incorporating customer opinions into business decisions in addition to laying high emphasis on teamwork. Custom... read more
Similar Projects
- PT ASSIST
![urbania Images for Elevation of Rustomjee Urbania urbania Images for Elevation of Rustomjee Urbania]() Rustomjee Urbaniaby Rustomjee ConstructionsThane West, Mumbai₹ 1.43 Cr - ₹ 2.70 Cr
Rustomjee Urbaniaby Rustomjee ConstructionsThane West, Mumbai₹ 1.43 Cr - ₹ 2.70 Cr - PT ASSIST
![Images for Elevation of Rustomjee Urbania Athena Images for Elevation of Rustomjee Urbania Athena]() Rustomjee Urbania Athenaby Rustomjee ConstructionsThane West, MumbaiPrice on request
Rustomjee Urbania Athenaby Rustomjee ConstructionsThane West, MumbaiPrice on request - PT ASSIST
![Images for Elevation of Rustomjee Urbania Acura Images for Elevation of Rustomjee Urbania Acura]() Rustomjee Urbania Acuraby Rustomjee ConstructionsThane West, MumbaiPrice on request
Rustomjee Urbania Acuraby Rustomjee ConstructionsThane West, MumbaiPrice on request - PT ASSIST
![Images for Elevation of Rustomjee Urbania Azziano Wing D Images for Elevation of Rustomjee Urbania Azziano Wing D]() Rustomjee Azziano Wing Dby Rustomjee ConstructionsThane West, MumbaiPrice on request
Rustomjee Azziano Wing Dby Rustomjee ConstructionsThane West, MumbaiPrice on request - PT ASSIST
![urbania-azziano Elevation urbania-azziano Elevation]() Rustomjee Urbania Azzianoby Rustomjee ConstructionsThane West, Mumbai₹ 1.78 Cr - ₹ 2.88 Cr
Rustomjee Urbania Azzianoby Rustomjee ConstructionsThane West, Mumbai₹ 1.78 Cr - ₹ 2.88 Cr
Discuss about Rustomjee Uptown Urbania
comment
Disclaimer
PropTiger.com is not marketing this real estate project (“Project”) and is not acting on behalf of the developer of this Project. The Project has been displayed for information purposes only. The information displayed here is not provided by the developer and hence shall not be construed as an offer for sale or an advertisement for sale by PropTiger.com or by the developer.
The information and data published herein with respect to this Project are collected from publicly available sources. PropTiger.com does not validate or confirm the veracity of the information or guarantee its authenticity or the compliance of the Project with applicable law in particular the Real Estate (Regulation and Development) Act, 2016 (“Act”). Read Disclaimer
The information and data published herein with respect to this Project are collected from publicly available sources. PropTiger.com does not validate or confirm the veracity of the information or guarantee its authenticity or the compliance of the Project with applicable law in particular the Real Estate (Regulation and Development) Act, 2016 (“Act”). Read Disclaimer





































