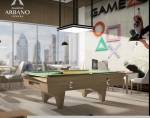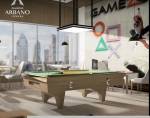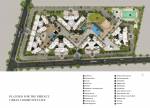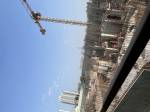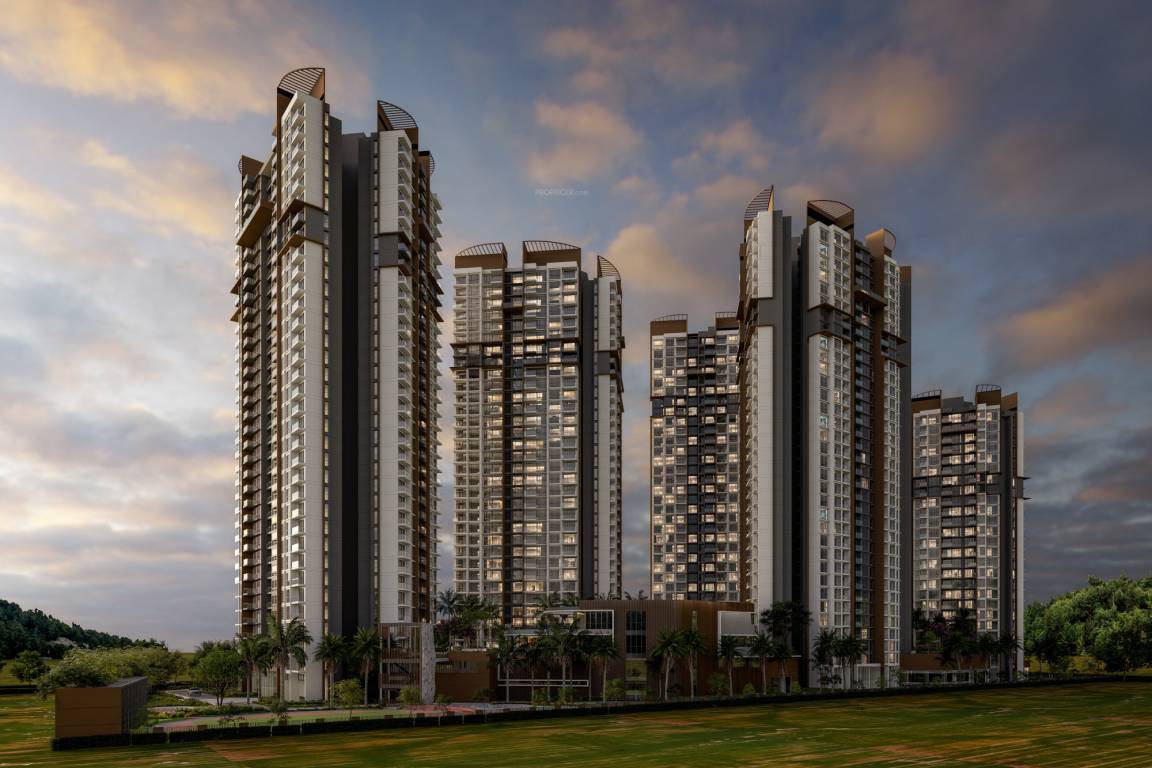
22 Photos
PROJECT RERA ID : P52100052019
1130 sq ft 3 BHK 3T Apartment in Amanora Group Arbano Towers 73 74 75 and 76
₹ 1.44 Cr
See inclusions
- 3 BHK sq ft₹ 1.64 Cr
- 1 BHK sq ft₹ 41.20 L
- 1 BHK sq ft₹ 63.85 L
- 2 BHK sq ft₹ 86.65 L
- 2 BHK sq ft₹ 1.04 Cr
- 2 BHK sq ft₹ 1.07 Cr
- 2 BHK sq ft₹ 1.24 Cr
- 3 BHK sq ft₹ 1.25 Cr
- 3 BHK sq ft₹ 1.44 Cr
- 3 BHK sq ft₹ 1.63 Cr
- 3 BHK sq ft₹ 1.64 Cr
- 4 BHK sq ft₹ 1.94 Cr
- 4 BHK sq ft₹ 1.96 Cr
- 1 BHK sq ft₹ 64.60 L
- 2 BHK sq ft₹ 94.33 L
- 2 BHK sq ft₹ 1.00 Cr
- 2 BHK sq ft₹ 1.10 Cr
- 2 BHK sq ft₹ 1.24 Cr
- 3 BHK sq ft₹ 1.46 Cr
- 3 BHK sq ft₹ 1.53 Cr
- 1 BHK sq ft₹ 54.52 L
- 3 BHK sq ft₹ 1.92 Cr
- 4 BHK sq ft₹ 2.25 Cr
- 1 BHK sq ft₹ 56.94 L
- 1 BHK sq ft₹ 57.65 L
- 2 BHK sq ft₹ 92.30 L
- 2 BHK sq ft₹ 94.91 L
- 2 BHK sq ft₹ 87.62 L
- 2 BHK sq ft₹ 97.51 L
- 2 BHK sq ft₹ 1.01 Cr
- 3 BHK sq ft₹ 1.32 Cr
- 2 BHK sq ft₹ 96.71 L
- 2 BHK sq ft₹ 1.08 Cr
- 3 BHK sq ft₹ 1.31 Cr
- 3 BHK sq ft₹ 1.42 Cr
- 3 BHK sq ft₹ 1.43 Cr
- 4 BHK sq ft₹ 1.94 Cr
- 2 BHK sq ft₹ 1.08 Cr
- 3 BHK sq ft₹ 1.64 Cr
- 3 BHK sq ft₹ 1.26 Cr
Project Location
Hadapsar, Pune
Basic Details
Amenities49
Specifications
Property Specifications
- Under ConstructionStatus
- Apr'28Possession Start Date
- 6.48 AcresTotal Area
- 843Total Launched apartments
- Jul'23Launch Date
- NewAvailability
Salient Features
- EV charging stations are available.
- Amenities comprise salon, card room, barbecue area, car wash, library, and jacuzzi.
- Three levels of amenities are dedicated to senior-centric homes.
- The township boasts 70 acres of green spaces adorned with over 16,000 trees.
- Recreational facilities include a skating rink, golf course, gym, badminton court, and cricket pitch.
- The Orbis School is conveniently situated just 2.1 km away.
- Noble Hospital is located 4.2 km away for resident’s healthcare needs.
Price & Floorplan
3BHK+3T (1,129.89 sq ft)
₹ 1.44 Cr
See Price Inclusions

- 3 Bathrooms
- 3 Bedrooms
- 1130 sqft
carpet area
property size here is carpet area. Built-up area is now available
Report Error
Gallery
Amanora Arbano Towers 73 74 75 and 76Elevation
Amanora Arbano Towers 73 74 75 and 76Amenities
Amanora Arbano Towers 73 74 75 and 76Floor Plans
Amanora Arbano Towers 73 74 75 and 76Neighbourhood
Amanora Arbano Towers 73 74 75 and 76Construction Updates
Amanora Arbano Towers 73 74 75 and 76Others
Other properties in Amanora Group Arbano Towers 73 74 75 and 76
- 1 BHK
- 2 BHK
- 3 BHK
- 4 BHK

Contact NRI Helpdesk on
Whatsapp(Chat Only)
Whatsapp(Chat Only)
+91-96939-69347

Contact Helpdesk on
Whatsapp(Chat Only)
Whatsapp(Chat Only)
+91-96939-69347
About Amanora Group

- 29
Years of Experience - 22
Total Projects - 6
Ongoing Projects - RERA ID
An OverviewAmanora Group is basically a township by the name of Amanora Park Town in Pune. Amanora is a venture by the City Corporation Limited (CCL). City Group was founded in 1996 and is one of the leading real estate developers in India known for their skilled and detailed designs and impeccable structures. CCL is an ISO 9001-2008 & 14001 – 2004 certified company which was formed with the objective of real estate township development and property management. The group believes in &l... read more
Similar Properties
- PT ASSIST
![Project Image Project Image]() Shailesh Construction 2BHK+2T (438 sq ft)by Shailesh ConstructionPlotNo.SNo88/2/1/488/2B/1/487/2/1 Haveli, Hadapsar₹ 52.56 L
Shailesh Construction 2BHK+2T (438 sq ft)by Shailesh ConstructionPlotNo.SNo88/2/1/488/2B/1/487/2/1 Haveli, Hadapsar₹ 52.56 L - PT ASSIST
![Project Image Project Image]() Alcon 2BHK+2T (771.77 sq ft)by Alcon Builders And PromotersPlot No. 35, 2C/CP, 35/2C/2P, 35/2D/2, 35/2D/3, 35/2D/1P, Haveli, MundhwaPrice on request
Alcon 2BHK+2T (771.77 sq ft)by Alcon Builders And PromotersPlot No. 35, 2C/CP, 35/2C/2P, 35/2D/2, 35/2D/3, 35/2D/1P, Haveli, MundhwaPrice on request - PT ASSIST
![Project Image Project Image]() Alcon 1BHK+1T (556.39 sq ft)by Alcon Builders And PromotersPlot No. 35, 2C/CP, 35/2C/2P, 35/2D/2, 35/2D/3, 35/2D/1P, Haveli, MundhwaPrice on request
Alcon 1BHK+1T (556.39 sq ft)by Alcon Builders And PromotersPlot No. 35, 2C/CP, 35/2C/2P, 35/2D/2, 35/2D/3, 35/2D/1P, Haveli, MundhwaPrice on request - PT ASSIST
![Project Image Project Image]() Sanklecha 2BHK+2T (1,145 sq ft)by Sanklecha ConstructionsS. No. 209/5, D.P Road, Near Habd Ball Stadium, Hadapsar, PunePrice on request
Sanklecha 2BHK+2T (1,145 sq ft)by Sanklecha ConstructionsS. No. 209/5, D.P Road, Near Habd Ball Stadium, Hadapsar, PunePrice on request - PT ASSIST
![Project Image Project Image]() Shubh 2BHK+2T (1,093 sq ft)by Shubh CorporationSNo. 133, Next to Laxmi Lawns, Magarpatta, Hadapsar, PunePrice on request
Shubh 2BHK+2T (1,093 sq ft)by Shubh CorporationSNo. 133, Next to Laxmi Lawns, Magarpatta, Hadapsar, PunePrice on request
Discuss about Amanora Arbano Towers 73 74 75 and 76
comment
Disclaimer
PropTiger.com is not marketing this real estate project (“Project”) and is not acting on behalf of the developer of this Project. The Project has been displayed for information purposes only. The information displayed here is not provided by the developer and hence shall not be construed as an offer for sale or an advertisement for sale by PropTiger.com or by the developer.
The information and data published herein with respect to this Project are collected from publicly available sources. PropTiger.com does not validate or confirm the veracity of the information or guarantee its authenticity or the compliance of the Project with applicable law in particular the Real Estate (Regulation and Development) Act, 2016 (“Act”). Read Disclaimer
The information and data published herein with respect to this Project are collected from publicly available sources. PropTiger.com does not validate or confirm the veracity of the information or guarantee its authenticity or the compliance of the Project with applicable law in particular the Real Estate (Regulation and Development) Act, 2016 (“Act”). Read Disclaimer










