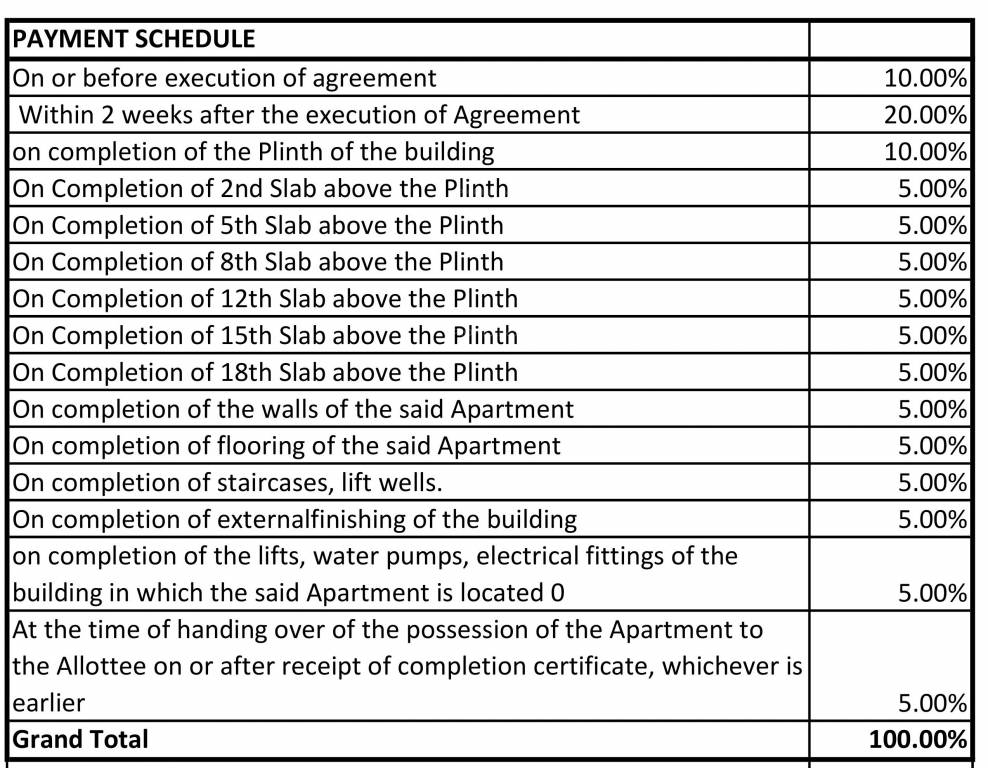
63 Photos
PROJECT RERA ID : P52100000485
Naiknavare Pride The Spires

Price on request
Builder Price
3, 4, 5, 6 BHK
Apartment
1,851 - 3,897 sq ft
Carpet Area
Project Location
Aundh, Pune
Overview
- Nov'19Possession Start Date
- CompletedStatus
- 2 AcresTotal Area
- 64Total Launched apartments
- Oct'13Launch Date
- ResaleAvailability
Salient Features
- Luxurious properties
- 100% power back up
- Less than 20 min from mumbai bangalore highway
More about Naiknavare Pride The Spires
Pride Purple Group & Pride Purple Group the Spires of Pune offers you different range of apartments with almost every facility you require in your daily life. The project is located Aundh which is a suburb of Pune located in its North West part. It is close proximity to many facilities like good educational institutions and hospitals. Some of the famous educational institutions of the area are Hindustan Aerospace and Engineering, Spark Nursery School, Vidyanchal School ...read more
Approved for Home loans from following banks
Naiknavare Pride The Spires Floor Plans
- 3 BHK
- 4 BHK
- 5 BHK
- 6 BHK
| Floor Plan | Carpet Area | Builder Price |
|---|---|---|
 | 1851 sq ft (3BHK+3T) | - |
Report Error
Our Picks
- PriceConfigurationPossession
- Current Project
![Images for Elevation of Naiknavare Pride The Spires Images for Elevation of Naiknavare Pride The Spires]() Naiknavare Pride The Spiresby Naiknavare Pride AOPAundh, PuneData Not Available3,4,5,6 BHK Apartment1,851 - 3,897 sq ftNov '19
Naiknavare Pride The Spiresby Naiknavare Pride AOPAundh, PuneData Not Available3,4,5,6 BHK Apartment1,851 - 3,897 sq ftNov '19 - Recommended
![the-balmoral-riverside Elevation Elevation]() The Balmoral Riversideby Kasturi HousingBaner, Pune₹ 1.67 Cr - ₹ 7.07 Cr2,3,4,5 BHK Apartment898 - 3,415 sq ftNov '26
The Balmoral Riversideby Kasturi HousingBaner, Pune₹ 1.67 Cr - ₹ 7.07 Cr2,3,4,5 BHK Apartment898 - 3,415 sq ftNov '26 - Recommended
![jade-residences Elevation Elevation]() Jade Residences Aby Kalpataru GroupBaner, Pune₹ 2.13 Cr - ₹ 2.18 Cr3 BHK Apartment1,718 - 1,754 sq ftNov '24
Jade Residences Aby Kalpataru GroupBaner, Pune₹ 2.13 Cr - ₹ 2.18 Cr3 BHK Apartment1,718 - 1,754 sq ftNov '24
Naiknavare Pride The Spires Amenities
- Gymnasium
- Swimming Pool
- Children's play area
- Club House
- Multipurpose Room
- Sports Facility
- Jogging Track
- Rain Water Harvesting
Naiknavare Pride The Spires Specifications
Doors
Internal:
Laminated Flush Door
Main:
Teak Wood Frame
Flooring
Balcony:
Marble Granite Tiles
Kitchen:
Marble Granite Tiles
Living/Dining:
Marble Granite Tiles
Master Bedroom:
Wooden Flooring
Other Bedroom:
Marble Granite Tiles
Toilets:
Marble Granite Tiles
Gallery
Naiknavare Pride The SpiresElevation
Naiknavare Pride The SpiresVideos
Naiknavare Pride The SpiresAmenities
Naiknavare Pride The SpiresFloor Plans
Naiknavare Pride The SpiresNeighbourhood
Naiknavare Pride The SpiresConstruction Updates
Naiknavare Pride The SpiresOthers
Payment Plans


Contact NRI Helpdesk on
Whatsapp(Chat Only)
Whatsapp(Chat Only)
+91-96939-69347

Contact Helpdesk on
Whatsapp(Chat Only)
Whatsapp(Chat Only)
+91-96939-69347
About Naiknavare Pride AOP
Naiknavare Pride AOP
- 1
Total Projects - 0
Ongoing Projects - RERA ID
Similar Projects
- PT ASSIST
![the-balmoral-riverside Elevation the-balmoral-riverside Elevation]() Kasturi The Balmoral Riversideby Kasturi HousingBaner, Pune₹ 1.67 Cr - ₹ 7.07 Cr
Kasturi The Balmoral Riversideby Kasturi HousingBaner, Pune₹ 1.67 Cr - ₹ 7.07 Cr - PT ASSIST
![jade-residences Elevation jade-residences Elevation]() Kalpataru Jade Residences Aby Kalpataru GroupBaner, Pune₹ 2.13 Cr - ₹ 2.18 Cr
Kalpataru Jade Residences Aby Kalpataru GroupBaner, Pune₹ 2.13 Cr - ₹ 2.18 Cr - PT ASSIST
![peninsula Images for Elevation of Kumar Peninsula peninsula Images for Elevation of Kumar Peninsula]() Kumar Peninsulaby Kumar PropertiesPashan, PunePrice on request
Kumar Peninsulaby Kumar PropertiesPashan, PunePrice on request - PT ASSIST
![jade-skyline Elevation jade-skyline Elevation]() Kalpataru Jade Skylineby Kalpataru GroupBaner, Pune₹ 1.25 Cr - ₹ 1.71 Cr
Kalpataru Jade Skylineby Kalpataru GroupBaner, Pune₹ 1.25 Cr - ₹ 1.71 Cr - PT ASSIST
![royal-one Images for Elevation of NSG Royal One royal-one Images for Elevation of NSG Royal One]() NSG Royal Oneby NSG GroupPimple Nilakh, PunePrice on request
NSG Royal Oneby NSG GroupPimple Nilakh, PunePrice on request
Discuss about Naiknavare Pride The Spires
comment
Disclaimer
PropTiger.com is not marketing this real estate project (“Project”) and is not acting on behalf of the developer of this Project. The Project has been displayed for information purposes only. The information displayed here is not provided by the developer and hence shall not be construed as an offer for sale or an advertisement for sale by PropTiger.com or by the developer.
The information and data published herein with respect to this Project are collected from publicly available sources. PropTiger.com does not validate or confirm the veracity of the information or guarantee its authenticity or the compliance of the Project with applicable law in particular the Real Estate (Regulation and Development) Act, 2016 (“Act”). Read Disclaimer
The information and data published herein with respect to this Project are collected from publicly available sources. PropTiger.com does not validate or confirm the veracity of the information or guarantee its authenticity or the compliance of the Project with applicable law in particular the Real Estate (Regulation and Development) Act, 2016 (“Act”). Read Disclaimer










































