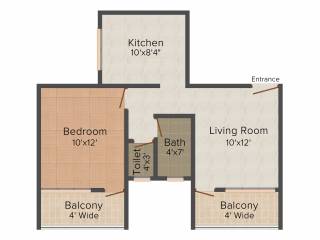
4 Photos
650 sq ft 1 BHK 1T Apartment in Jalan Group Sai Sparsh Kapurholby Jalan Group
₹ 18.85 L
See inclusions
Project Location
Nasrapur, Pune
Basic Details
Amenities6
Property Specifications
- Under ConstructionStatus
- Feb'18Possession Start Date
- 650 sq ftSize
- 32Total Launched apartments
- May'13Launch Date
- New and ResaleAvailability
Jalan Group Sai Sparsh Kapurhol project is registered in RERA under multiple projects as follows - Sai Sparsh A1 A2 P52100003561, Sai Sparsh A3 A4 P52100003340.Jalan Sai Sparsh Kapurhol is a residential project in Nasrapur, Pune. Under construction, it is available from builder and through resale. The average unit size of the apartment ranges from 549 to 11000 sq ft, with an average price of Rs 2675 per sq ft. Amenities offered are jogging track and power back up. Jalan Group was established in ...more
Approved for Home loans from following banks
![HDFC (5244) HDFC (5244)]()
![Axis Bank Axis Bank]()
![PNB Housing PNB Housing]()
![Indiabulls Indiabulls]()
![Citibank Citibank]()
![DHFL DHFL]()
![L&T Housing (DSA_LOSOT) L&T Housing (DSA_LOSOT)]()
![IIFL IIFL]()
- + 3 more banksshow less
Price & Floorplan
1BHK+1T (650 sq ft)
₹ 18.85 L
See Price Inclusions

2D
- 1 Bathroom
- 2 Balconies
- 1 Bedroom
Report Error
Gallery
Jalan Sai Sparsh KapurholElevation
Jalan Sai Sparsh KapurholFloor Plans
Jalan Sai Sparsh KapurholNeighbourhood
Other properties in Jalan Group Sai Sparsh Kapurhol
- 1 BHK

Contact NRI Helpdesk on
Whatsapp(Chat Only)
Whatsapp(Chat Only)
+91-96939-69347

Contact Helpdesk on
Whatsapp(Chat Only)
Whatsapp(Chat Only)
+91-96939-69347
About Jalan Group

- 42
Years of Experience - 31
Total Projects - 2
Ongoing Projects - RERA ID
An OverviewFounded in the year 1984, Jalan Group is a real estate builder who has developed over 10 million sq. ft. spread out over 100 projects individual and partnership projects combined. The primary goal of Jalan Group is to cater to the needs of the home buyers across various economic sections, from affordable housing projects to premium luxury offerings.Unique Selling PointThe group adheres to the values of innovation, sustainability, integrity and excellence.Landmark projects by Jalan Gro... read more
Discuss about Jalan Sai Sparsh Kapurhol
comment
Disclaimer
PropTiger.com is not marketing this real estate project (“Project”) and is not acting on behalf of the developer of this Project. The Project has been displayed for information purposes only. The information displayed here is not provided by the developer and hence shall not be construed as an offer for sale or an advertisement for sale by PropTiger.com or by the developer.
The information and data published herein with respect to this Project are collected from publicly available sources. PropTiger.com does not validate or confirm the veracity of the information or guarantee its authenticity or the compliance of the Project with applicable law in particular the Real Estate (Regulation and Development) Act, 2016 (“Act”). Read Disclaimer
The information and data published herein with respect to this Project are collected from publicly available sources. PropTiger.com does not validate or confirm the veracity of the information or guarantee its authenticity or the compliance of the Project with applicable law in particular the Real Estate (Regulation and Development) Act, 2016 (“Act”). Read Disclaimer













