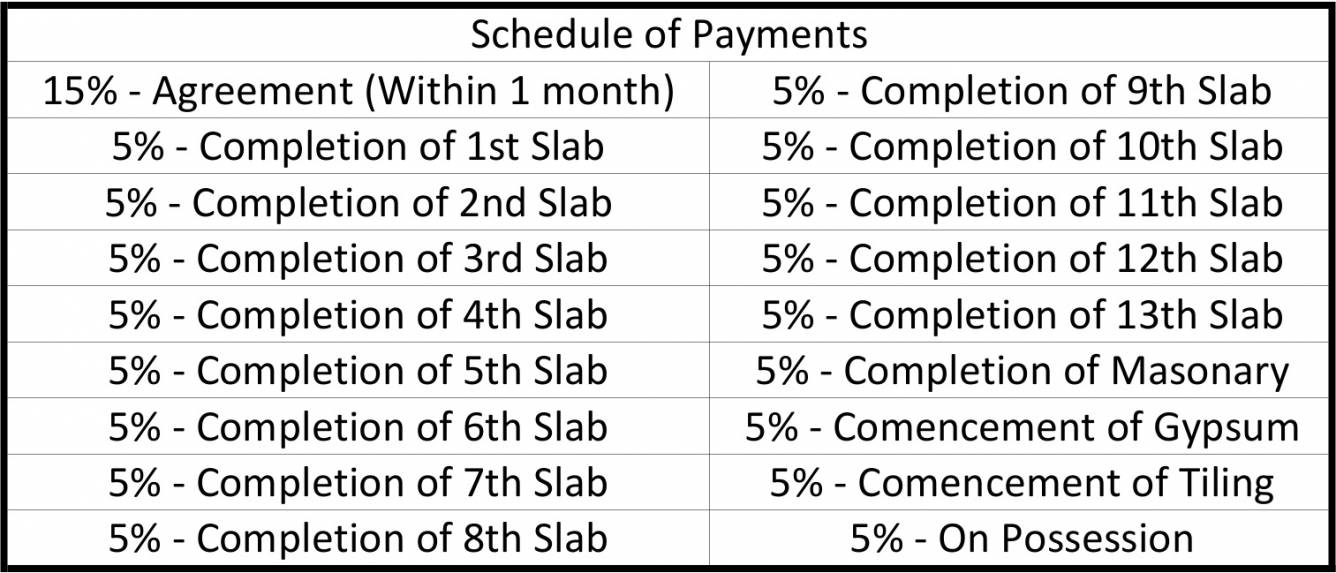
47 Photos
PROJECT RERA ID : P52100002024, P52100001879
1131 sq ft 2 BHK 2T Apartment in Nyati Group Ethosby Nyati Group
Price on request
- 2 BHK 609 sq ft
- 2 BHK 613 sq ft
- 2 BHK 622 sq ft
- 2 BHK 622 sq ft
- 2 BHK 627 sq ft
- 2 BHK 750 sq ft
- 1 BHK 837 sq ft
- 3 BHK 932 sq ft
- 3 BHK 933 sq ft
- 3 BHK 960 sq ft
- 3 BHK 970 sq ft
- 3 BHK 970 sq ft
- 3 BHK 977 sq ft
- 3 BHK 979 sq ft
- 3 BHK 979 sq ft
- 2 BHK 1001 sq ft
- 2 BHK 1100 sq ft
- 2 BHK 1131 sq ft
- 3 BHK 1350 sq ft
- 3 BHK 1358 sq ft
- 3 BHK 1407 sq ft
- 3 BHK 1600 sq ft
Project Location
Undri, Pune
Basic Details
Amenities35
Specifications
Property Specifications
- CompletedStatus
- Dec'14Possession Start Date
- 1131 sq ftSize
- 14 AcresTotal Area
- 312Total Launched apartments
- Nov'10Launch Date
- ResaleAvailability
Salient Features
- Close proximity to Bishop Co-ed School and Vibgyor School
- 4.46% price appreciation in the last 1 year
- Talawade IT Park :10 Km
Nyati Ethos project is registered on rera with following RERA Ids:- P52100001879(Nyati Ethos I - A1-Part), P52100002024(Nyati Ethos I - B3). Nyati Ethos Pune offers 1, 2 and 3 BHK apartments. Key amenities offered to residents include a well equipped gymnasium, club house, swimming pool, multipurpose room, playing zone for kids, sports facilities, power backup facilities and 24 hour security services among others. Located at Undri, the project is well connected to the NIBM Annexe, Phursungi IT P...more
Approved for Home loans from following banks
![HDFC (5244) HDFC (5244)]()
![ICICI(324590/324591) ICICI(324590/324591)]()
![LIC LIC]()
![Axis Bank Axis Bank]()
![PNB Housing PNB Housing]()
![Indiabulls Indiabulls]()
![Citibank Citibank]()
![DHFL DHFL]()
![L&T Housing (DSA_LOSOT) L&T Housing (DSA_LOSOT)]()
![IIFL IIFL]()
- + 5 more banksshow less
Payment Plans

Price & Floorplan
2BHK+2T (1,131 sq ft)
Price On Request

2D
- 2 Bathrooms
- 1 Balcony
- 2 Bedrooms
Report Error
Gallery
Nyati EthosElevation
Nyati EthosVideos
Nyati EthosAmenities
Nyati EthosFloor Plans
Nyati EthosNeighbourhood
Other properties in Nyati Group Ethos
- 1 BHK
- 2 BHK
- 3 BHK

Contact NRI Helpdesk on
Whatsapp(Chat Only)
Whatsapp(Chat Only)
+91-96939-69347

Contact Helpdesk on
Whatsapp(Chat Only)
Whatsapp(Chat Only)
+91-96939-69347
About Nyati Group

- 67
Total Projects - 32
Ongoing Projects - RERA ID
Nyati Group is a reputed firm diversified into building homes and spaces for work and leisure. The Group believes in creating landmark projects utilizing all its resources to the fullest meeting the dream of customers. Nyati Builders Private Limited is a part of Nyati Group Private Limited. Be it IT, residential or commercial sector, Nyati focuses on every minute details of project constructions to ensure perfection. The Group further diversifies into the hospitality business as Nyati Hotels and... read more
Similar Properties
- PT ASSIST
![Project Image Project Image]() Trimurti 2BHK+2T (1,140 sq ft)by Trimurti GroupOpp.TATA Inora Park, NIBM Annex, Katraj Kondhwa Road, Undri, PunePrice on request
Trimurti 2BHK+2T (1,140 sq ft)by Trimurti GroupOpp.TATA Inora Park, NIBM Annex, Katraj Kondhwa Road, Undri, PunePrice on request - PT ASSIST
![Project Image Project Image]() Mittal 2BHK+2T (1,089 sq ft)by Mittal BrothersSr. No. 13/1,2, Opposite Corinthian Club, NIBM Annexe, PunePrice on request
Mittal 2BHK+2T (1,089 sq ft)by Mittal BrothersSr. No. 13/1,2, Opposite Corinthian Club, NIBM Annexe, PunePrice on request - PT ASSIST
![Project Image Project Image]() Goel Ganga 2BHK+2T (1,180 sq ft)by Goel Ganga DevelopmentsS 17, NIBM Annex, UndriPrice on request
Goel Ganga 2BHK+2T (1,180 sq ft)by Goel Ganga DevelopmentsS 17, NIBM Annex, UndriPrice on request - PT ASSIST
![Project Image Project Image]() Goel Ganga 2BHK+2T (1,040 sq ft)by Goel Ganga DevelopmentsNIBM Annex MohammadwadiPrice on request
Goel Ganga 2BHK+2T (1,040 sq ft)by Goel Ganga DevelopmentsNIBM Annex MohammadwadiPrice on request - PT ASSIST
![Project Image Project Image]() Tata 3BHK+2T (1,170 sq ft)by Tata Value HomesNear Bishops School, UndriPrice on request
Tata 3BHK+2T (1,170 sq ft)by Tata Value HomesNear Bishops School, UndriPrice on request
Discuss about Nyati Ethos
comment
Disclaimer
PropTiger.com is not marketing this real estate project (“Project”) and is not acting on behalf of the developer of this Project. The Project has been displayed for information purposes only. The information displayed here is not provided by the developer and hence shall not be construed as an offer for sale or an advertisement for sale by PropTiger.com or by the developer.
The information and data published herein with respect to this Project are collected from publicly available sources. PropTiger.com does not validate or confirm the veracity of the information or guarantee its authenticity or the compliance of the Project with applicable law in particular the Real Estate (Regulation and Development) Act, 2016 (“Act”). Read Disclaimer
The information and data published herein with respect to this Project are collected from publicly available sources. PropTiger.com does not validate or confirm the veracity of the information or guarantee its authenticity or the compliance of the Project with applicable law in particular the Real Estate (Regulation and Development) Act, 2016 (“Act”). Read Disclaimer

















































