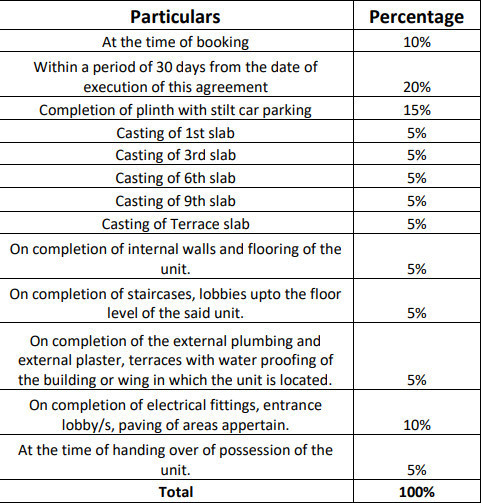
21 Photos
PROJECT RERA ID : P52100026272
Parklane Urbanjoy Wing B

₹ 60.00 L - ₹ 95.00 L
Builder Price
See inclusions
2, 3 BHK
Apartment
676 - 1,011 sq ft
Carpet Area
Project Location
Sus, Pune
Overview
- Nov'27Possession Start Date
- Under ConstructionStatus
- 3.5 AcresTotal Area
- 148Total Launched apartments
- Sep'23Launch Date
- NewAvailability
Salient Features
- In close proximity to Susgaon Bus Stop (550m)
- Multiple malls located within a 5 Km radius - Primrose Mall (4.5 Km), Atria Mall (4.8 Km) and Golden Empire (4.4 Km)
- Conveniently close to Sus Hospital Pune (190m)
- Sus Hill just 1.7 Km away
- Project offers Corner Window Concept and features a Gazebo, Pergola and Video Door Security
More about Parklane Urbanjoy Wing B
Parklane Urbanjoy in Sus , Pune by Parklane Construction LLP is a residential project. The project offers Apartment with perfect combination of contemporary architecture and features to provide comfortable living. The Apartment are of the following configurations: 2BHK and 3BHK. Parklane Urbanjoy offers facilities such as Gymnasium and Lift. It also has amenity like Swimming pool. It also offers Car parking. The project is Vastu complaint.
Parklane Urbanjoy Wing B Floor Plans
- 2 BHK
- 3 BHK
Report Error
Our Picks
- PriceConfigurationPossession
- Current Project
![urbanjoy-wing-b Elevation Elevation]() Parklane Urbanjoy Wing Bby Parklane ConstructionSus, Pune₹ 60.00 L - ₹ 95.00 L2,3 BHK Apartment676 - 1,011 sq ftNov '27
Parklane Urbanjoy Wing Bby Parklane ConstructionSus, Pune₹ 60.00 L - ₹ 95.00 L2,3 BHK Apartment676 - 1,011 sq ftNov '27 - Recommended
![sukhwani-highlands Elevation Elevation]() Sukhwani Highlandsby V R Sukhwani ProjectsSus, PuneData Not Available1,2 BHK Apartment393 - 548 sq ftMay '23
Sukhwani Highlandsby V R Sukhwani ProjectsSus, PuneData Not Available1,2 BHK Apartment393 - 548 sq ftMay '23 - Recommended
![emerald Elevation Elevation]() Emeraldby Nyati GroupBaner, Pune₹ 1.15 Cr - ₹ 1.65 Cr2,3 BHK Apartment838 - 1,213 sq ftApr '27
Emeraldby Nyati GroupBaner, Pune₹ 1.15 Cr - ₹ 1.65 Cr2,3 BHK Apartment838 - 1,213 sq ftApr '27
Parklane Urbanjoy Wing B Amenities
- Closed Car Parking
- Fire Fighting System
- Internal Roads
- Sewage Treatment Plant
- Club House
- Children's play area
- Gymnasium
- Car Parking
Parklane Urbanjoy Wing B Specifications
Doors
Main:
Laminated Flush Door
Internal:
Laminated Doors
Flooring
Toilets:
Anti Skid Tiles
Kitchen:
2 feet height glazed tiles
Living/Dining:
Vitrified Tiles
Master Bedroom:
Vitrified Tiles
Other Bedroom:
Vitrified Tiles
Gallery
Parklane Urbanjoy Wing BElevation
Parklane Urbanjoy Wing BVideos
Parklane Urbanjoy Wing BAmenities
Parklane Urbanjoy Wing BFloor Plans
Parklane Urbanjoy Wing BNeighbourhood
Parklane Urbanjoy Wing BOthers
Payment Plans


Contact NRI Helpdesk on
Whatsapp(Chat Only)
Whatsapp(Chat Only)
+91-96939-69347

Contact Helpdesk on
Whatsapp(Chat Only)
Whatsapp(Chat Only)
+91-96939-69347
About Parklane Construction
Parklane Construction
- 3
Total Projects - 2
Ongoing Projects - RERA ID
Similar Projects
- PT ASSIST
![sukhwani-highlands Elevation sukhwani-highlands Elevation]() V R Sukhwani Highlandsby V R Sukhwani ProjectsSus, PunePrice on request
V R Sukhwani Highlandsby V R Sukhwani ProjectsSus, PunePrice on request - PT ASSIST
![emerald Elevation emerald Elevation]() Nyati Emeraldby Nyati GroupBaner, Pune₹ 1.15 Cr - ₹ 1.65 Cr
Nyati Emeraldby Nyati GroupBaner, Pune₹ 1.15 Cr - ₹ 1.65 Cr - PT ASSIST
![kul-ecoloch-phase-1 Elevation kul-ecoloch-phase-1 Elevation]() KUL Ecoloch Phase 1by Kumar Urban DevelopmentMahalunge, PunePrice on request
KUL Ecoloch Phase 1by Kumar Urban DevelopmentMahalunge, PunePrice on request - PT ASSIST
![nancy-hillview Elevation nancy-hillview Elevation]() Sarsan Nancy Hillviewby Sarsan Aawishkar PropertiesBaner, Pune₹ 99.02 L - ₹ 1.40 Cr
Sarsan Nancy Hillviewby Sarsan Aawishkar PropertiesBaner, Pune₹ 99.02 L - ₹ 1.40 Cr - PT ASSIST
![nancy-hillview-a-2 Elevation nancy-hillview-a-2 Elevation]() Nancy Hillview A2by Sarsan Aawishkar PropertiesBaner, PunePrice on request
Nancy Hillview A2by Sarsan Aawishkar PropertiesBaner, PunePrice on request
Discuss about Parklane Urbanjoy Wing B
comment
Disclaimer
PropTiger.com is not marketing this real estate project (“Project”) and is not acting on behalf of the developer of this Project. The Project has been displayed for information purposes only. The information displayed here is not provided by the developer and hence shall not be construed as an offer for sale or an advertisement for sale by PropTiger.com or by the developer.
The information and data published herein with respect to this Project are collected from publicly available sources. PropTiger.com does not validate or confirm the veracity of the information or guarantee its authenticity or the compliance of the Project with applicable law in particular the Real Estate (Regulation and Development) Act, 2016 (“Act”). Read Disclaimer
The information and data published herein with respect to this Project are collected from publicly available sources. PropTiger.com does not validate or confirm the veracity of the information or guarantee its authenticity or the compliance of the Project with applicable law in particular the Real Estate (Regulation and Development) Act, 2016 (“Act”). Read Disclaimer









































