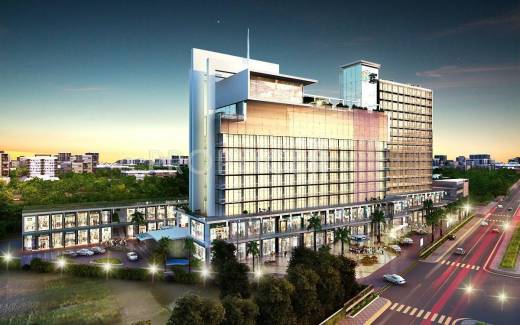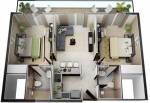
15 Photos
Baani City Centerby Baani Group

Price on request
Builder Price
1, 2 BHK
Apartment
694 - 1,224 sq ft
Builtup area
Project Location
Sector 63, Gurgaon
Overview
- Nov'17Possession Start Date
- CompletedStatus
- 3 AcresTotal Area
- 96Total Launched apartments
- Aug'12Launch Date
- ResaleAvailability
Salient Features
- 3 open side properties, spacious properties
- Rainwater harvesting are some of the amenities in the project
- Civic amenities, accessibility to key landmarks
- Schools, recreational, hospitals are situated in close vicinity
More about Baani City Center
Baani Group has launched the Baani City Center at Gurgaon, a premium project encompassing retail stores, hospitality services, service apartments, commercial spaces and residential properties at Sector 63 which is a stone’s throw away from the Golf Course Extension Road. The project offers 1 and 2 BHK apartments to buyers and consists of 96 units in all. Average home sizes range between 694 and 1224 sq. ft. at this project. The project encompasses beauty clinics, restaurants, specialty out...read more
Approved for Home loans from following banks
Baani City Center Floor Plans
- 1 BHK
- 2 BHK
| Floor Plan | Area | Builder Price |
|---|---|---|
 | 694 sq ft (1BHK+1T) | - |
811 sq ft (1BHK+1T) | - | |
 | 1042 sq ft (1BHK+1T) | - |
1104 sq ft (1BHK+1T) | - |
1 more size(s)less size(s)
Report Error
Our Picks
- PriceConfigurationPossession
- Current Project
![city-center Images for Elevation of Baani City Center Images for Elevation of Baani City Center]() Baani City Centerby Baani GroupSector 63, GurgaonData Not Available1,2 BHK Apartment694 - 1,224 sq ftNov '17
Baani City Centerby Baani GroupSector 63, GurgaonData Not Available1,2 BHK Apartment694 - 1,224 sq ftNov '17 - Recommended
![the-estate-floors Images for Elevation of Anant The Estate Floors Images for Elevation of Anant The Estate Floors]() The Estate Floorsby Anant Raj GroupSector 63, GurgaonData Not Available3 BHK Apartment1,800 - 2,670 sq ftFeb '17
The Estate Floorsby Anant Raj GroupSector 63, GurgaonData Not Available3 BHK Apartment1,800 - 2,670 sq ftFeb '17 - Recommended
![gh-63 Elevation Elevation]() The Arbourby DLFSector 63, Gurgaon₹ 8.17 Cr - ₹ 8.51 Cr4 BHK Apartment3,800 - 3,956 sq ftJul '29
The Arbourby DLFSector 63, Gurgaon₹ 8.17 Cr - ₹ 8.51 Cr4 BHK Apartment3,800 - 3,956 sq ftJul '29
Baani City Center Amenities
- Car Parking
- 24Hr Backup
- 24X7 Water Supply
- Lift Available
- Car Parking
- Rain Water Harvesting
- Club House
- Swimming Pool
Baani City Center Specifications
Doors
Internal:
Flush Shutters
Flooring
Balcony:
Anti Skid Tiles
Master Bedroom:
RAK/Laminated Wooden Flooring
Toilets:
Ceramic Tiles
Living/Dining:
Vitrified Tiles
Other Bedroom:
Vitrified Tiles
Gallery
Baani City CenterElevation
Baani City CenterVideos
Baani City CenterFloor Plans
Baani City CenterNeighbourhood
Payment Plans


Contact NRI Helpdesk on
Whatsapp(Chat Only)
Whatsapp(Chat Only)
+91-96939-69347

Contact Helpdesk on
Whatsapp(Chat Only)
Whatsapp(Chat Only)
+91-96939-69347
About Baani Group

- 45
Years of Experience - 1
Total Projects - 0
Ongoing Projects - RERA ID
Baani Group is an established real estate company that specializes in several sectors of development and infrastructure. The list of property by Baani Group includes projects in residential, commercial and institutional categories. Baani Group has its own team of skilled and dedicated professionals and has a disciplined working environment in addition to ample technical expertise. The company is known for timely project delivery and has developed several IT campuses, office spaces, retail spaces... read more
Similar Projects
- PT ASSIST
![the-estate-floors Images for Elevation of Anant The Estate Floors the-estate-floors Images for Elevation of Anant The Estate Floors]() Anant Raj The Estate Floorsby Anant Raj GroupSector 63, GurgaonPrice on request
Anant Raj The Estate Floorsby Anant Raj GroupSector 63, GurgaonPrice on request - PT ASSIST
![gh-63 Elevation gh-63 Elevation]() DLF The Arbourby DLFSector 63, Gurgaon₹ 8.17 Cr - ₹ 8.51 Cr
DLF The Arbourby DLFSector 63, Gurgaon₹ 8.17 Cr - ₹ 8.51 Cr - PT ASSIST
![samsara-avasa Elevation samsara-avasa Elevation]() Adani Samsara Avasaby Adani RealtySector 63, Gurgaon₹ 4.37 Cr - ₹ 8.38 Cr
Adani Samsara Avasaby Adani RealtySector 63, Gurgaon₹ 4.37 Cr - ₹ 8.38 Cr - PT ASSIST
![brahma-samsara-vilasa Elevation brahma-samsara-vilasa Elevation]() Adani Brahma Samsara Vilasaby Adani RealtySector 63, Gurgaon₹ 4.56 Cr - ₹ 5.35 Cr
Adani Brahma Samsara Vilasaby Adani RealtySector 63, Gurgaon₹ 4.56 Cr - ₹ 5.35 Cr - PT ASSIST
![plots Elevation plots Elevation]() Anant Raj Plotsby Anant Raj GroupSector 63, Gurgaon₹ 3.15 Cr
Anant Raj Plotsby Anant Raj GroupSector 63, Gurgaon₹ 3.15 Cr
Discuss about Baani City Center
comment
Disclaimer
PropTiger.com is not marketing this real estate project (“Project”) and is not acting on behalf of the developer of this Project. The Project has been displayed for information purposes only. The information displayed here is not provided by the developer and hence shall not be construed as an offer for sale or an advertisement for sale by PropTiger.com or by the developer.
The information and data published herein with respect to this Project are collected from publicly available sources. PropTiger.com does not validate or confirm the veracity of the information or guarantee its authenticity or the compliance of the Project with applicable law in particular the Real Estate (Regulation and Development) Act, 2016 (“Act”). Read Disclaimer
The information and data published herein with respect to this Project are collected from publicly available sources. PropTiger.com does not validate or confirm the veracity of the information or guarantee its authenticity or the compliance of the Project with applicable law in particular the Real Estate (Regulation and Development) Act, 2016 (“Act”). Read Disclaimer






































